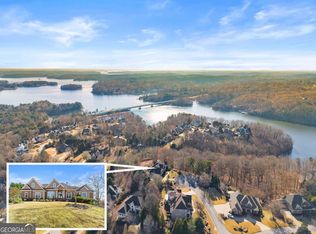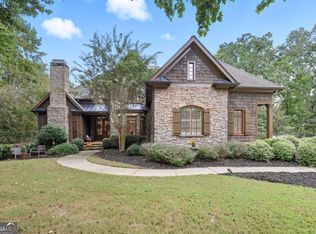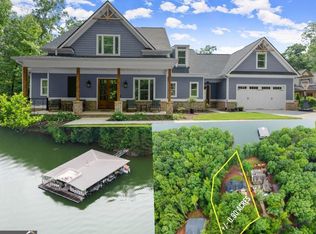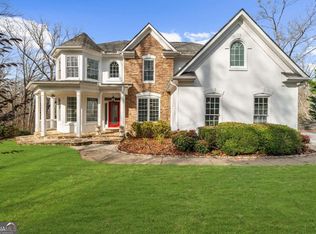Embrace a Life of Comfort, Serenity, and Exceptional Living! This stunning brick-front ranch sits on nearly 12 acres of gently rolling land and boasts a beautiful fish pond, perfect for quiet reflection. Enjoy peaceful moments from the expansive back deck, which overlooks the serene pond and includes a stylish gazebo, offering a perfect retreat. The home features a bright, open layout with gleaming hardwood floors throughout the main level. The spacious master suite on the main level is a luxurious sanctuary, complete with a cozy fireplace, tray ceiling, double vanities, granite counters, a jetted tub, separate shower, two closets, and access to the large back deck. The gourmet kitchen is a chef's dream with granite countertops, a breakfast bar, and a generous breakfast area, all open to the grand family room. The main level also includes a formal dining room and three additional bedrooms, ensuring ample space for family and guests. The fully finished terrace level basement offers a huge rec room, large den, a full bathroom, and potential for a sixth and seventh bedroom, making it perfect for entertainment and extra living space. Above, an expansive bonus suite with its own bath provides even more versatility. With a large side-entry garage, gated access, and impressive outdoor amenities, including a basketball court , this home truly has it all. In addition to the main house, an outbuilding adds even more functionality, perfect for extra storage, a workshop, or a charming retreat.
Active
$1,399,000
8105 Jot Em Down Rd, Gainesville, GA 30506
5beds
--sqft
Est.:
Single Family Residence
Built in 2005
11.99 Acres Lot
$1,374,500 Zestimate®
$--/sqft
$-- HOA
What's special
Brick-front ranchBeautiful fish pondStylish gazeboGated accessBasketball courtLarge side-entry garageBright open layout
- 58 days |
- 964 |
- 27 |
Zillow last checked: 8 hours ago
Listing updated: December 13, 2025 at 10:06pm
Listed by:
Yu Duan 770-656-7363,
Virtual Properties Realty.com
Source: GAMLS,MLS#: 10650733
Tour with a local agent
Facts & features
Interior
Bedrooms & bathrooms
- Bedrooms: 5
- Bathrooms: 5
- Full bathrooms: 4
- 1/2 bathrooms: 1
- Main level bathrooms: 2
- Main level bedrooms: 4
Rooms
- Room types: Den, Exercise Room, Family Room, Foyer, Laundry, Library, Office, Other
Kitchen
- Features: Breakfast Bar, Pantry
Heating
- Central
Cooling
- Ceiling Fan(s), Central Air
Appliances
- Included: Dishwasher, Microwave, Other, Refrigerator, Washer
- Laundry: In Hall
Features
- Master On Main Level, Split Bedroom Plan, Tray Ceiling(s), Walk-In Closet(s)
- Flooring: Carpet, Hardwood, Laminate
- Basement: Bath Finished,Daylight,Exterior Entry,Finished,Full,Interior Entry
- Number of fireplaces: 2
- Fireplace features: Family Room, Master Bedroom
- Common walls with other units/homes: No Common Walls
Interior area
- Total structure area: 0
- Finished area above ground: 0
- Finished area below ground: 0
Video & virtual tour
Property
Parking
- Total spaces: 2
- Parking features: Attached, Garage, Kitchen Level, Side/Rear Entrance
- Has attached garage: Yes
Features
- Levels: One and One Half
- Stories: 1
- Patio & porch: Deck
- Fencing: Fenced
- On waterfront: Yes
- Waterfront features: Pond
- Body of water: None
- Frontage type: Lakefront
Lot
- Size: 11.99 Acres
- Features: Private
Details
- Additional structures: Gazebo, Outbuilding
- Parcel number: 292 032
Construction
Type & style
- Home type: SingleFamily
- Architectural style: Brick Front,Ranch
- Property subtype: Single Family Residence
Materials
- Concrete
- Roof: Composition
Condition
- Resale
- New construction: No
- Year built: 2005
Utilities & green energy
- Sewer: Septic Tank
- Water: Public, Well
- Utilities for property: Cable Available, Electricity Available, Natural Gas Available, Phone Available, Water Available
Community & HOA
Community
- Features: None
- Subdivision: NONE
HOA
- Has HOA: No
- Services included: None
Location
- Region: Gainesville
Financial & listing details
- Tax assessed value: $1,076,060
- Annual tax amount: $10,555
- Date on market: 11/30/2025
- Cumulative days on market: 57 days
- Listing agreement: Exclusive Agency
- Electric utility on property: Yes
Estimated market value
$1,374,500
$1.31M - $1.44M
$3,930/mo
Price history
Price history
| Date | Event | Price |
|---|---|---|
| 11/30/2025 | Listed for sale | $1,399,000-16.2% |
Source: | ||
| 10/21/2025 | Listing removed | $1,670,000 |
Source: | ||
| 12/16/2024 | Listed for sale | $1,670,000+206.4% |
Source: | ||
| 3/1/2017 | Sold | $545,000-5.9% |
Source: | ||
| 1/3/2017 | Pending sale | $579,000 |
Source: PalmerHouse Properties #5761359 Report a problem | ||
Public tax history
Public tax history
| Year | Property taxes | Tax assessment |
|---|---|---|
| 2024 | $10,555 +8.9% | $430,424 +9.4% |
| 2023 | $9,688 +9.7% | $393,604 +18.6% |
| 2022 | $8,831 +18.6% | $331,820 +23.1% |
Find assessor info on the county website
BuyAbility℠ payment
Est. payment
$8,317/mo
Principal & interest
$6964
Property taxes
$863
Home insurance
$490
Climate risks
Neighborhood: 30506
Nearby schools
GreatSchools rating
- 4/10Chestatee Elementary SchoolGrades: PK-5Distance: 0.8 mi
- 5/10Little Mill Middle SchoolGrades: 6-8Distance: 2.8 mi
- 6/10East Forsyth High SchoolGrades: 9-12Distance: 1.4 mi
Schools provided by the listing agent
- Elementary: Chestatee Primary
- Middle: North Forsyth
- High: East Forsyth
Source: GAMLS. This data may not be complete. We recommend contacting the local school district to confirm school assignments for this home.
- Loading
- Loading




