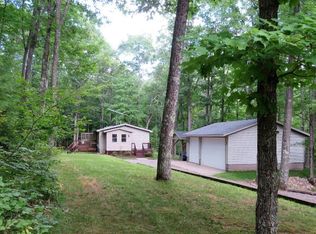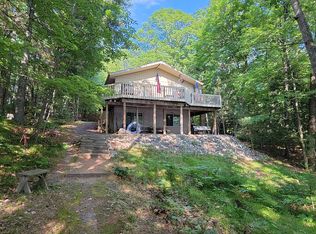Sold for $230,000
$230,000
8105 N Long Lake Rd, Harshaw, WI 54529
3beds
1,760sqft
Single Family Residence
Built in 1980
3.56 Acres Lot
$232,500 Zestimate®
$131/sqft
$1,378 Estimated rent
Home value
$232,500
Estimated sales range
Not available
$1,378/mo
Zestimate® history
Loading...
Owner options
Explore your selling options
What's special
Country Living! Enjoy peace and quiet of 3.5+ acres in this 2 bdrm, 1 bath year-rnd home with a full walk-out basement and a pole bldg for all the cars and toys. This home has been in the family for many years but it’s now time to pass it on to a new owner so they can enjoy and create memories. The property is located between Rhinelander, Tomahawk and Minocqua so you have easy access to shopping, dining, entertainment, and medical facilities. Although you don’t have water access you do have some water views of Long Lake from the spacious primary bedroom and the living room (complete with bay window and fireplace). A screen porch runs the width of the house and is a perfect place for grilling or just relaxing with your favorite beverage. The walk out lower level features a large family room and a den that could be used for overflow visitors or as a hobby room or office. Ask about upgrades the Seller has made in the last few years. Call for details and to schedule your preview today.
Zillow last checked: 8 hours ago
Listing updated: October 30, 2025 at 01:04pm
Listed by:
MARY THOMPSON 715-493-6696,
FATHOM REALTY LLC
Bought with:
KATHY FLANNERY
HOMELAND REALTY WI LLC
Source: GNMLS,MLS#: 214124
Facts & features
Interior
Bedrooms & bathrooms
- Bedrooms: 3
- Bathrooms: 1
- Full bathrooms: 1
Primary bedroom
- Level: First
- Dimensions: 13'5x16'10
Bedroom
- Level: First
- Dimensions: 11'6x11'6
Bedroom
- Level: Basement
- Dimensions: 12'9x12'9
Bathroom
- Level: First
Dining room
- Level: First
- Dimensions: 8x8'4
Family room
- Level: Basement
- Dimensions: 24'11x13'3
Kitchen
- Level: First
- Dimensions: 7'10x11'5
Laundry
- Level: Basement
Living room
- Level: First
- Dimensions: 16'10x19'7
Screened porch
- Level: First
- Dimensions: 9'10x19'7
Heating
- Forced Air, Propane, Wood, Wall Furnace
Cooling
- Central Air
Appliances
- Included: Electric Water Heater, Range, Refrigerator, Range Hood
- Laundry: Washer Hookup, In Basement
Features
- Main Level Primary
- Flooring: Carpet, Laminate
- Basement: Exterior Entry,Full,Interior Entry,Walk-Out Access
- Number of fireplaces: 1
- Fireplace features: Masonry, Wood Burning
Interior area
- Total structure area: 1,760
- Total interior livable area: 1,760 sqft
- Finished area above ground: 1,240
- Finished area below ground: 520
Property
Parking
- Total spaces: 4
- Parking features: Four Car Garage, Four or more Spaces, Driveway
- Has garage: Yes
- Has uncovered spaces: Yes
Features
- Levels: One
- Stories: 1
- Exterior features: Out Building(s), Propane Tank - Owned
- Has view: Yes
- View description: Water
- Has water view: Yes
- Water view: Water
- Frontage length: 0,0
Lot
- Size: 3.56 Acres
- Dimensions: 144 x 1100
- Features: Dead End, Private, Rural Lot, Secluded, Views, Wooded
Details
- Parcel number: 571
Construction
Type & style
- Home type: SingleFamily
- Architectural style: Ranch,One Story
- Property subtype: Single Family Residence
Materials
- Frame, Vinyl Siding
- Foundation: Block
- Roof: Composition,Shingle
Condition
- Year built: 1980
Utilities & green energy
- Electric: Circuit Breakers
- Sewer: County Septic Maintenance Program - Yes, Conventional Sewer
- Water: Drilled Well
Community & neighborhood
Location
- Region: Harshaw
Other
Other facts
- Ownership: Trust
Price history
| Date | Event | Price |
|---|---|---|
| 10/30/2025 | Sold | $230,000+9.6%$131/sqft |
Source: | ||
| 9/19/2025 | Contingent | $209,900$119/sqft |
Source: | ||
| 9/2/2025 | Listed for sale | $209,900$119/sqft |
Source: | ||
Public tax history
| Year | Property taxes | Tax assessment |
|---|---|---|
| 2024 | $1,751 +16% | $142,000 |
| 2023 | $1,510 +4.6% | $142,000 |
| 2022 | $1,444 -32.6% | $142,000 |
Find assessor info on the county website
Neighborhood: 54529
Nearby schools
GreatSchools rating
- 7/10Northwoods Community Elementary SchoolGrades: PK-5Distance: 6 mi
- 5/10James Williams Middle SchoolGrades: 6-8Distance: 11.4 mi
- 6/10Rhinelander High SchoolGrades: 9-12Distance: 11.1 mi
Schools provided by the listing agent
- Elementary: ON Cassian-Woodboro
- Middle: ON J. Williams
- High: ON Rhinelander
Source: GNMLS. This data may not be complete. We recommend contacting the local school district to confirm school assignments for this home.
Get pre-qualified for a loan
At Zillow Home Loans, we can pre-qualify you in as little as 5 minutes with no impact to your credit score.An equal housing lender. NMLS #10287.

