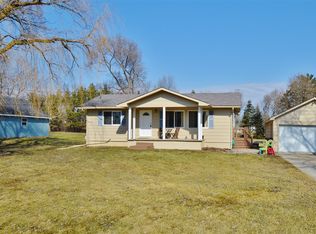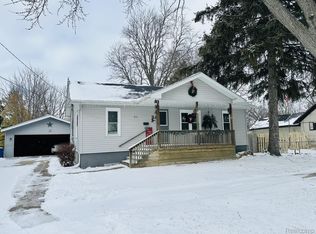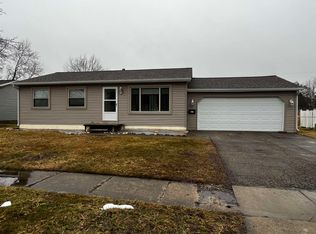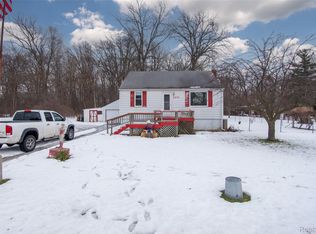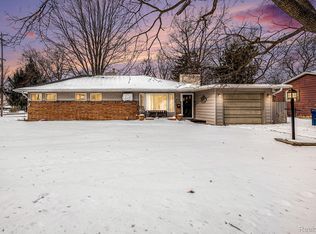Big heated garage with work shop, wide and deep with storage galore. Large nearly 1 acre lot is peaceful and adorned with the sellers touches over time including custom pond with small island stocked with koi, green house, atrium, and sheds for storage for all your lawn equipment. Inside features hardwood floors, 3 bedrooms all generous in size, and an addition off the rear that adds another living space. Put your own touch on this home and build some sweat equity and take advantage of the wonderful lot, big garage and great location. Davison Schools! 3 Miles of I69 and Downtown Davison
For sale
$200,000
8107 E Bristol Rd, Davison, MI 48423
3beds
1,642sqft
Est.:
Single Family Residence
Built in 1930
0.88 Acres Lot
$199,200 Zestimate®
$122/sqft
$-- HOA
What's special
- 53 days |
- 4,004 |
- 231 |
Zillow last checked: 8 hours ago
Listing updated: December 04, 2025 at 02:48am
Listed by:
Wyatt Wilson 810-280-1297,
Real Estate by Tremaine 810-255-1767
Source: Realcomp II,MLS#: 20251046493
Tour with a local agent
Facts & features
Interior
Bedrooms & bathrooms
- Bedrooms: 3
- Bathrooms: 2
- Full bathrooms: 1
- 1/2 bathrooms: 1
Bedroom
- Level: Entry
- Area: 120
- Dimensions: 10 X 12
Bedroom
- Level: Entry
- Area: 120
- Dimensions: 12 X 10
Bedroom
- Level: Second
- Area: 120
- Dimensions: 10 X 12
Other
- Level: Entry
- Area: 48
- Dimensions: 6 X 8
Other
- Level: Second
- Area: 25
- Dimensions: 5 X 5
Kitchen
- Level: Entry
- Area: 100
- Dimensions: 10 X 10
Heating
- Forced Air, Natural Gas
Cooling
- Central Air
Features
- Basement: Unfinished
- Has fireplace: No
Interior area
- Total interior livable area: 1,642 sqft
- Finished area above ground: 1,642
Property
Parking
- Total spaces: 2
- Parking features: Two Car Garage, Detached
- Garage spaces: 2
Features
- Levels: One and One Half
- Stories: 1.5
- Entry location: GroundLevel
- Patio & porch: Deck
- Pool features: None
Lot
- Size: 0.88 Acres
- Dimensions: 98.00 x 390.00
Details
- Parcel number: 0529551055
- Special conditions: Short Sale No,Standard
Construction
Type & style
- Home type: SingleFamily
- Architectural style: Cape Cod
- Property subtype: Single Family Residence
Materials
- Vinyl Siding
- Foundation: Basement, Block
Condition
- New construction: No
- Year built: 1930
Utilities & green energy
- Sewer: Public Sewer
- Water: Well
Community & HOA
Community
- Subdivision: GENESEE GARDENS
HOA
- Has HOA: No
Location
- Region: Davison
Financial & listing details
- Price per square foot: $122/sqft
- Tax assessed value: $58,501
- Annual tax amount: $2,375
- Date on market: 10/20/2025
- Cumulative days on market: 265 days
- Listing agreement: Exclusive Right To Sell
- Listing terms: Cash,Conventional
- Exclusions: Exclusion(s) Do Not Exist
Estimated market value
$199,200
$189,000 - $209,000
$2,181/mo
Price history
Price history
| Date | Event | Price |
|---|---|---|
| 10/20/2025 | Listed for sale | $200,000-6.5%$122/sqft |
Source: | ||
| 9/27/2025 | Listing removed | $214,000$130/sqft |
Source: | ||
| 9/19/2025 | Price change | $214,000-1.3%$130/sqft |
Source: | ||
| 8/1/2025 | Price change | $216,900-1.4%$132/sqft |
Source: | ||
| 6/1/2025 | Price change | $219,900-2.3%$134/sqft |
Source: | ||
| 5/20/2025 | Listed for sale | $225,000+99.3%$137/sqft |
Source: | ||
| 10/6/2000 | Sold | $112,900$69/sqft |
Source: | ||
Public tax history
Public tax history
| Year | Property taxes | Tax assessment |
|---|---|---|
| 2024 | $2,344 | $97,900 +6.1% |
| 2023 | -- | $92,300 +11.6% |
| 2022 | -- | $82,700 +11.9% |
| 2021 | -- | $73,900 +10.3% |
| 2020 | -- | $67,000 +12.2% |
| 2019 | -- | $59,700 +1.5% |
| 2018 | $1,880 | $58,800 |
| 2017 | -- | $58,800 +10.9% |
| 2016 | -- | $53,000 +8.8% |
| 2015 | -- | $48,700 +12.2% |
| 2012 | -- | $43,400 -7.5% |
| 2011 | -- | $46,900 -11.8% |
| 2010 | -- | $53,200 -14.2% |
| 2008 | $2,399 | $62,000 +8.6% |
| 2006 | -- | $57,100 -1.2% |
| 2005 | -- | $57,800 +3.8% |
| 2004 | -- | $55,700 +1.1% |
| 2003 | -- | $55,100 +2.4% |
| 2002 | -- | $53,800 +3.5% |
| 2001 | -- | $52,000 +8.6% |
| 2000 | -- | $47,900 |
Find assessor info on the county website
BuyAbility℠ payment
Est. payment
$1,167/mo
Principal & interest
$934
Property taxes
$233
Climate risks
Neighborhood: 48423
Nearby schools
GreatSchools rating
- 8/10Gates Elementary SchoolGrades: 1-4Distance: 1.3 mi
- 6/10Davison Middle SchoolGrades: 7-8Distance: 3.6 mi
- 9/10Davison High SchoolGrades: 9-12Distance: 4.3 mi
