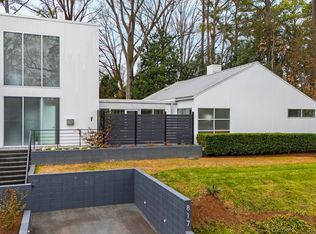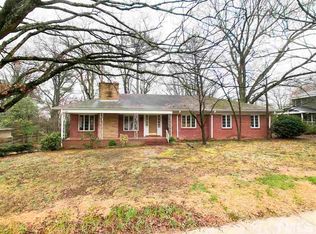The iconic Modernist residence built by Frank Harmon in the heart of Raleigh's Cameron Village, is tucked behind a wall that provides seclusion in the middle of town. You will be amazed at the beauty & sophistication of this custom-built concrete, steel & glass home. Get the best of both worlds - privacy and convenience - nestled on a corner lot w/breathtaking lap pool & views of the outdoors from all points within the house. 3rd BR can be used as office or exercise room. Extensive patio for entertaining.
This property is off market, which means it's not currently listed for sale or rent on Zillow. This may be different from what's available on other websites or public sources.

