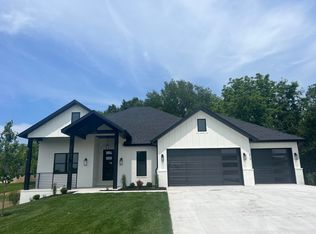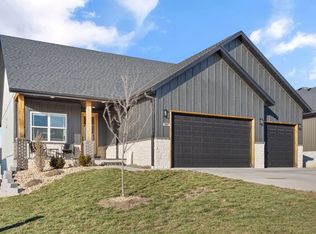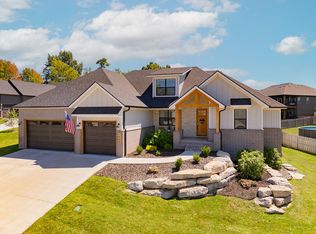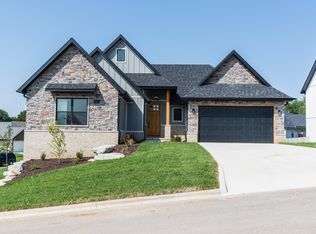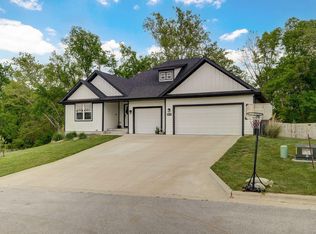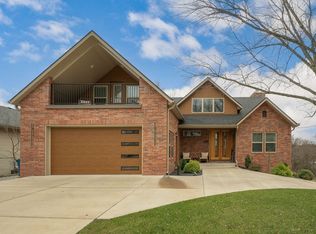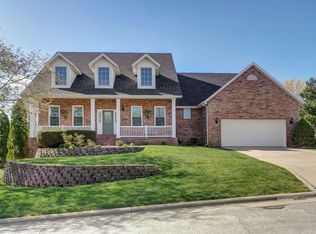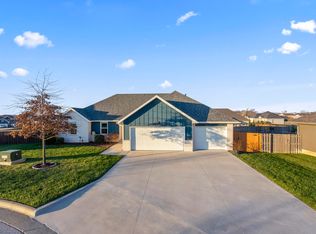Experience elevated living in this luxury Ozark home that blends timeless design with modern comfort. Featuring 4 bedrooms, 3 full bathrooms, and an abundance of thoughtful upgrades, this magazine-worthy property offers the perfect balance of sophistication and everyday functionality.The main level welcomes you with an open-concept layout ideal for entertaining and family living. The gourmet kitchen showcases quartz countertops, ample sized pantry, stainless appliances, an oversized farmhouse sink, and even additional storage inside the island! The living room features a striking stone fireplace and large picture windows that bathe the space in natural light.Step out onto the covered deck from either the living room or the primary suite and enjoy peaceful outdoor living year-round. The primary suite feels like a private retreat with double vanities, a tile shower/tub combo, and a custom wood closet conveniently connected to the laundry room. Two additional bedrooms and a full bath complete the main floor.The finished, walkout basement offers a spacious family room with 9-foot ceilings, a built-in bar for entertaining, an additional bedroom, and a dedicated office/flex room with extra storage. A storm shelter, full bath, and abundant storage space add convenience and peace of mind.Outside, you'll enjoy a sodded yard, in-ground sprinklers, and an oversized 3-car garage. Spray foam insulation and upgraded finishes throughout ensure comfort and efficiency.This is more than a home -- it's a lifestyle of quality, comfort, and refined living in one of Ozark's most sought-after neighborhoods.
Active
Price cut: $10.1K (11/19)
$539,900
811 E Rainey Street, Ozark, MO 65721
4beds
3,358sqft
Est.:
Single Family Residence
Built in 2022
0.26 Acres Lot
$534,100 Zestimate®
$161/sqft
$10/mo HOA
What's special
Stone fireplaceSodded yardCovered deckQuartz countertopsOpen-concept layoutPrimary suiteDouble vanities
- 41 days |
- 766 |
- 43 |
Zillow last checked: 8 hours ago
Listing updated: November 19, 2025 at 08:40am
Listed by:
Amanda Carraway 417-430-6655,
Murney Associates - Primrose
Source: SOMOMLS,MLS#: 60308809
Tour with a local agent
Facts & features
Interior
Bedrooms & bathrooms
- Bedrooms: 4
- Bathrooms: 3
- Full bathrooms: 3
Rooms
- Room types: Bedroom, Living Areas (2), Office, Master Bedroom
Heating
- Central, Natural Gas
Cooling
- Central Air, Ceiling Fan(s)
Appliances
- Included: Dishwasher, Free-Standing Gas Oven, Additional Water Heater(s), Microwave, Electric Water Heater, Disposal
- Laundry: Main Level, W/D Hookup
Features
- Quartz Counters, Granite Counters, High Ceilings, Walk-In Closet(s), Walk-in Shower
- Flooring: Engineered Hardwood
- Windows: Double Pane Windows
- Basement: Finished,Full
- Attic: Partially Floored,Pull Down Stairs
- Has fireplace: Yes
- Fireplace features: Living Room, Stone
Interior area
- Total structure area: 3,358
- Total interior livable area: 3,358 sqft
- Finished area above ground: 1,636
- Finished area below ground: 1,722
Property
Parking
- Total spaces: 3
- Parking features: Driveway
- Attached garage spaces: 3
- Has uncovered spaces: Yes
Features
- Levels: One
- Stories: 1
- Patio & porch: Covered, Rear Porch, Front Porch, Deck
- Fencing: Privacy,Wood
- Has view: Yes
- View description: City
Lot
- Size: 0.26 Acres
- Features: Sprinklers In Front, Sprinklers In Rear
Details
- Additional structures: Storm Shelter
- Parcel number: 110735001004010075
Construction
Type & style
- Home type: SingleFamily
- Architectural style: Traditional
- Property subtype: Single Family Residence
Materials
- HardiPlank Type, Vinyl Siding, Stone
- Roof: Composition
Condition
- Year built: 2022
Utilities & green energy
- Sewer: Community Sewer
- Water: Public
- Utilities for property: Cable Available
Community & HOA
Community
- Security: Smoke Detector(s)
- Subdivision: Elk Valley Est
HOA
- HOA fee: $125 annually
Location
- Region: Ozark
Financial & listing details
- Price per square foot: $161/sqft
- Tax assessed value: $468,800
- Annual tax amount: $5,574
- Date on market: 10/31/2025
- Listing terms: Cash,USDA/RD,FHA,Conventional
Estimated market value
$534,100
$507,000 - $561,000
$2,953/mo
Price history
Price history
| Date | Event | Price |
|---|---|---|
| 11/19/2025 | Price change | $539,900-1.8%$161/sqft |
Source: | ||
| 10/31/2025 | Listed for sale | $549,990+14.8%$164/sqft |
Source: | ||
| 5/23/2022 | Listing removed | -- |
Source: Owner Report a problem | ||
| 2/22/2022 | Pending sale | $479,000$143/sqft |
Source: Owner Report a problem | ||
| 2/7/2022 | Listed for sale | $479,000$143/sqft |
Source: Owner Report a problem | ||
Public tax history
Public tax history
| Year | Property taxes | Tax assessment |
|---|---|---|
| 2024 | $5,575 +0.1% | $89,070 |
| 2023 | $5,568 +939.6% | $89,070 +941.8% |
| 2022 | $536 | $8,550 |
Find assessor info on the county website
BuyAbility℠ payment
Est. payment
$3,071/mo
Principal & interest
$2589
Property taxes
$283
Other costs
$199
Climate risks
Neighborhood: 65721
Nearby schools
GreatSchools rating
- 8/10South Elementary SchoolGrades: K-4Distance: 1 mi
- 6/10Ozark Jr. High SchoolGrades: 8-9Distance: 2.1 mi
- 8/10Ozark High SchoolGrades: 9-12Distance: 2.5 mi
Schools provided by the listing agent
- Elementary: OZ South
- Middle: Ozark
- High: Ozark
Source: SOMOMLS. This data may not be complete. We recommend contacting the local school district to confirm school assignments for this home.
- Loading
- Loading
