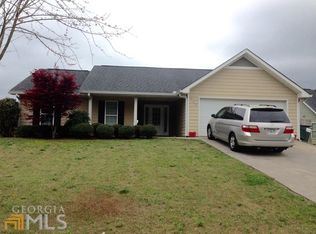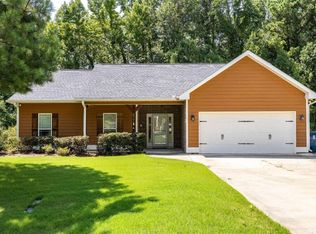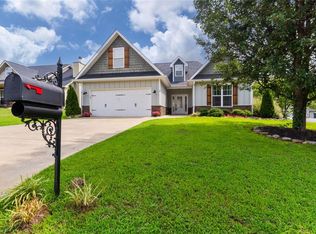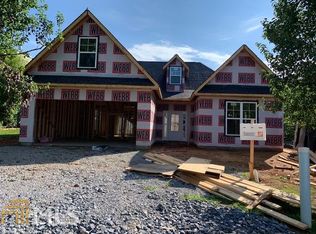It's a great day when you find a house that someone has taken pride in. You will find this step-less ranch to be a true jewel in the Model school district. From the outside and throughout the inside you will find improvements. Efficient, stylish, clean, move-in ready and convenient to Rome, Calhoun, Adairsville, I-75 and the local schools. This is one that will grab your attention as soon as you enter the door. Enjoy shaded and private evenings in the professionally landscaped back yard. Come see the list of things you won't have to do when you make this your home.
This property is off market, which means it's not currently listed for sale or rent on Zillow. This may be different from what's available on other websites or public sources.




