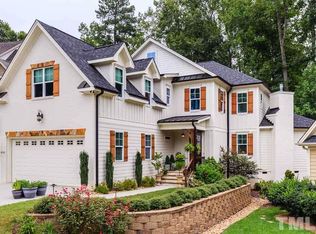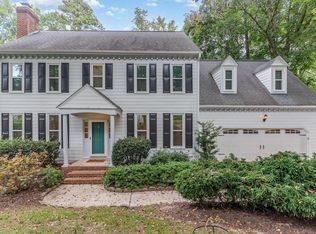Sold for $985,000
$985,000
8111 Dreamy Way, Raleigh, NC 27613
5beds
3,256sqft
Single Family Residence, Residential
Built in 2004
0.74 Acres Lot
$959,200 Zestimate®
$303/sqft
$3,847 Estimated rent
Home value
$959,200
$911,000 - $1.02M
$3,847/mo
Zestimate® history
Loading...
Owner options
Explore your selling options
What's special
**Offer deadline Sunday, October 20, at 12pm. Open house cancelled. A truly custom-built home where every detail was considered including the placement on this wooded, 3/4 acre cul-de-sac lot. Watch the deer graze from your front porch in the morning, and then enjoy endless hours of fun year around on the screened-in porch w/ fireplace and the heated saltwater pool with 800 square feet of thoughtfully designed patio space. Inside you'll fall in love with the character and intelligent design, including 10' ceilings, Australian Cypress hardwoods, custom cabinets and millwork, quartz counters, back staircase, butler's pantry, walk-in pantry, walk-in laundry room, over-sized garage, and so much more. Upstairs, the owner's suite is a must-see with two separate walk-in closets, heated bathroom floors, and dual shower heads in the walk-in shower. The large bonus room has built-in cabinets, built-in desks and two separate closets. The entire layout was custom crafted to maximize functional space and even the window placement was carefully selected to maximize natural light throughout the home. The large lot, custom design, and private backyard oasis make this a truly rare N. Raleigh find.
Zillow last checked: 8 hours ago
Listing updated: October 28, 2025 at 12:35am
Listed by:
Stacey Hourigan 919-880-2784,
Choice Residential Real Estate
Bought with:
Jamie Eliahu, 283365
Allen Tate/Raleigh-Falls Neuse
Source: Doorify MLS,MLS#: 10058871
Facts & features
Interior
Bedrooms & bathrooms
- Bedrooms: 5
- Bathrooms: 4
- Full bathrooms: 4
Heating
- Forced Air, Heat Pump
Cooling
- Central Air, Electric, Heat Pump, Multi Units
Appliances
- Included: Convection Oven, Dishwasher, Disposal, Exhaust Fan, Free-Standing Gas Range, Refrigerator, Tankless Water Heater, Water Purifier Owned, Wine Refrigerator
- Laundry: Gas Dryer Hookup, Laundry Room, Main Level, Sink
Features
- Pantry, Ceiling Fan(s), Crown Molding, Double Vanity, Dual Closets, Eat-in Kitchen, High Ceilings, Kitchen Island, Open Floorplan, Quartz Counters, Recessed Lighting, Second Primary Bedroom, Separate Shower, Smooth Ceilings, Storage, Walk-In Shower, Whirlpool Tub
- Flooring: Carpet, Hardwood, Tile
- Basement: Crawl Space
- Number of fireplaces: 2
- Fireplace features: Blower Fan, Family Room, Gas Log, Outside
Interior area
- Total structure area: 3,256
- Total interior livable area: 3,256 sqft
- Finished area above ground: 3,256
- Finished area below ground: 0
Property
Parking
- Total spaces: 4
- Parking features: Garage, Garage Faces Side
- Attached garage spaces: 2
- Uncovered spaces: 2
Features
- Levels: Bi-Level
- Patio & porch: Covered, Porch, Screened
- Exterior features: Fenced Yard, Garden, Playground, Private Yard, Rain Gutters
- Has private pool: Yes
- Pool features: Gas Heat, Heated, In Ground, Liner, Outdoor Pool, Private, Salt Water, Solar Cover, Vinyl
- Spa features: None
- Fencing: Back Yard
- Has view: Yes
- View description: Creek/Stream
- Has water view: Yes
- Water view: Creek/Stream
Lot
- Size: 0.74 Acres
- Features: Cul-De-Sac, Hardwood Trees, Landscaped, Many Trees
Details
- Parcel number: 0797099063
- Special conditions: Seller Licensed Real Estate Professional
Construction
Type & style
- Home type: SingleFamily
- Architectural style: Transitional
- Property subtype: Single Family Residence, Residential
Materials
- Brick Veneer, Fiber Cement
- Foundation: Block
- Roof: Shingle
Condition
- New construction: No
- Year built: 2004
Utilities & green energy
- Sewer: Public Sewer
- Water: Public
Community & neighborhood
Community
- Community features: None
Location
- Region: Raleigh
- Subdivision: Stonehaven
Other
Other facts
- Road surface type: Paved
Price history
| Date | Event | Price |
|---|---|---|
| 12/3/2024 | Sold | $985,000+12.6%$303/sqft |
Source: | ||
| 10/20/2024 | Pending sale | $875,000$269/sqft |
Source: | ||
| 10/18/2024 | Listed for sale | $875,000+66.7%$269/sqft |
Source: | ||
| 3/3/2017 | Sold | $525,000+5%$161/sqft |
Source: | ||
| 1/15/2017 | Pending sale | $500,000$154/sqft |
Source: Spencer Properties #2091734 Report a problem | ||
Public tax history
| Year | Property taxes | Tax assessment |
|---|---|---|
| 2025 | $6,862 +4.9% | $784,539 +4.5% |
| 2024 | $6,543 +22.9% | $751,063 +54.3% |
| 2023 | $5,326 +7.6% | $486,786 |
Find assessor info on the county website
Neighborhood: Northwest Raleigh
Nearby schools
GreatSchools rating
- 9/10Barton Pond ElementaryGrades: PK-5Distance: 1.2 mi
- 5/10Carroll MiddleGrades: 6-8Distance: 4.3 mi
- 6/10Sanderson HighGrades: 9-12Distance: 3.3 mi
Schools provided by the listing agent
- Elementary: Wake - Barton Pond
- Middle: Wake - Carroll
- High: Wake - Sanderson
Source: Doorify MLS. This data may not be complete. We recommend contacting the local school district to confirm school assignments for this home.
Get a cash offer in 3 minutes
Find out how much your home could sell for in as little as 3 minutes with a no-obligation cash offer.
Estimated market value$959,200
Get a cash offer in 3 minutes
Find out how much your home could sell for in as little as 3 minutes with a no-obligation cash offer.
Estimated market value
$959,200

