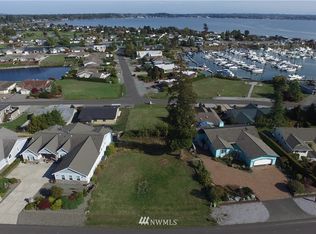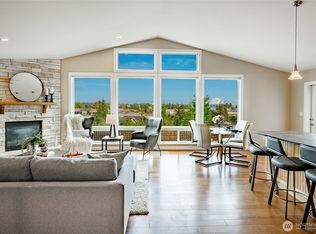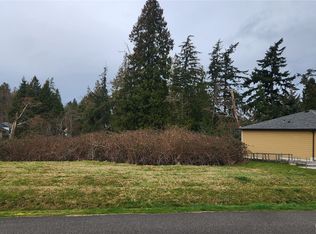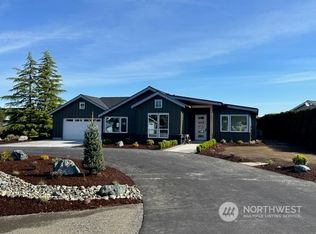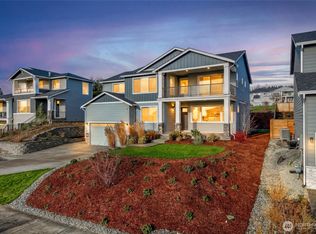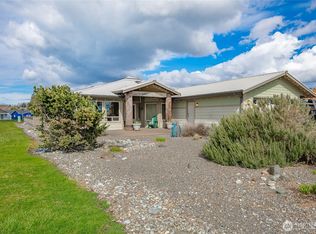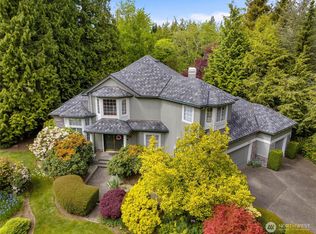Exceptional Value: Priced at $191.00/sq. ft. (+/-); an estate sale. Location/Views: 10,890 sq. ft. homesite with Bay, Marina, and Mount Baker views. Built in 2007. Specs: 4,703 sq. ft. home with 5 bedrooms and 3.5 baths total. Includes a separate garden-level living suite. Main Level (3,112 sq. ft.): 3 beds (primary suite included), 2.5 baths, office, crafts/utility rooms, gas fireplace, deck access. Garden Level (1,591 sq. ft.): 2 beds, 1 full bath, kitchen, eating space, laundry/mechanical, 3-sided fireplace, and patio access with great views. Garage: 845 sq. ft. 3-car garage with extra storage cabinets. 24/7 live gated security, Golf, Marina, Clubhouse, pool, parks, beach access, pickleball, tennis. 2 hrs from Seattle, Border close.
Active
Listed by:
Brian Southwick,
Windermere Real Estate Whatcom
Price cut: $45K (1/11)
$899,900
8118 Comox Road, Blaine, WA 98230
5beds
4,703sqft
Est.:
Single Family Residence
Built in 2007
0.25 Acres Lot
$895,600 Zestimate®
$191/sqft
$216/mo HOA
What's special
Gas fireplaceSeparate garden-level living suiteDeck access
- 175 days |
- 626 |
- 17 |
Zillow last checked: 8 hours ago
Listing updated: January 11, 2026 at 01:48pm
Listed by:
Brian Southwick,
Windermere Real Estate Whatcom
Source: NWMLS,MLS#: 2413098
Tour with a local agent
Facts & features
Interior
Bedrooms & bathrooms
- Bedrooms: 5
- Bathrooms: 4
- Full bathrooms: 3
- 1/2 bathrooms: 1
- Main level bathrooms: 3
- Main level bedrooms: 3
Primary bedroom
- Level: Main
Bedroom
- Level: Lower
Bedroom
- Level: Lower
Bedroom
- Level: Main
Bedroom
- Level: Main
Bathroom full
- Level: Lower
Bathroom full
- Level: Main
Bathroom full
- Level: Main
Other
- Level: Main
Den office
- Level: Main
Dining room
- Level: Main
Entry hall
- Level: Main
Family room
- Level: Lower
Kitchen with eating space
- Level: Main
Kitchen with eating space
- Level: Lower
Living room
- Level: Main
Utility room
- Level: Main
Heating
- Fireplace, Forced Air, Natural Gas
Cooling
- Central Air
Appliances
- Included: Dishwasher(s), Disposal, Dryer(s), Microwave(s), Refrigerator(s), Stove(s)/Range(s), Trash Compactor, Washer(s), Garbage Disposal, Water Heater: Gas, Water Heater Location: Lower level
Features
- Bath Off Primary, Central Vacuum, Walk-In Pantry
- Flooring: Hardwood, Vinyl, Carpet
- Windows: Double Pane/Storm Window
- Basement: Daylight
- Number of fireplaces: 2
- Fireplace features: Gas, Lower Level: 1, Main Level: 1, Fireplace
Interior area
- Total structure area: 4,703
- Total interior livable area: 4,703 sqft
Property
Parking
- Total spaces: 3
- Parking features: Attached Garage
- Attached garage spaces: 3
Features
- Levels: Two
- Stories: 2
- Entry location: Main
- Patio & porch: Second Kitchen, Bath Off Primary, Built-In Vacuum, Double Pane/Storm Window, Fireplace, Jetted Tub, Vaulted Ceiling(s), Walk-In Closet(s), Walk-In Pantry, Water Heater
- Pool features: Community
- Spa features: Bath
- Has view: Yes
- View description: Bay, Mountain(s), See Remarks, Territorial
- Has water view: Yes
- Water view: Bay
Lot
- Size: 0.25 Acres
- Dimensions: 79 x 135 x 79 x 135
- Features: Paved, Cable TV, Deck, Gas Available, Gated Entry, High Speed Internet, Patio
- Topography: Partial Slope
Details
- Parcel number: 4051230800250000
- Zoning: UR4
- Zoning description: Jurisdiction: County
- Special conditions: Standard
Construction
Type & style
- Home type: SingleFamily
- Property subtype: Single Family Residence
Materials
- Cement Planked, Cement Plank
- Foundation: Slab
- Roof: See Remarks
Condition
- Fair
- Year built: 2007
Utilities & green energy
- Electric: Company: Puget Sound Energy
- Sewer: Sewer Connected, Company: Birch Bay Sewer
- Water: Community, Company: Birch Bay Water
- Utilities for property: Comcast
Community & HOA
Community
- Features: Athletic Court, Boat Launch, CCRs, Clubhouse, Gated, Golf, Park, Playground
- Security: Security Service
- Subdivision: Birch Bay Village
HOA
- Services included: Common Area Maintenance, Road Maintenance, Security
- HOA fee: $216 monthly
- HOA phone: 360-371-7744
Location
- Region: Blaine
Financial & listing details
- Price per square foot: $191/sqft
- Tax assessed value: $1,027,700
- Annual tax amount: $1,513
- Date on market: 8/17/2025
- Cumulative days on market: 159 days
- Listing terms: Cash Out,Conventional
- Inclusions: Dishwasher(s), Dryer(s), Garbage Disposal, Microwave(s), Refrigerator(s), Stove(s)/Range(s), Trash Compactor, Washer(s)
Estimated market value
$895,600
$851,000 - $940,000
$3,172/mo
Price history
Price history
| Date | Event | Price |
|---|---|---|
| 1/11/2026 | Price change | $899,900-4.8%$191/sqft |
Source: | ||
| 1/2/2026 | Listed for sale | $944,900$201/sqft |
Source: | ||
| 12/15/2025 | Pending sale | $944,900$201/sqft |
Source: | ||
| 10/29/2025 | Price change | $944,900-0.5%$201/sqft |
Source: | ||
| 9/30/2025 | Price change | $949,900-9.5%$202/sqft |
Source: | ||
Public tax history
Public tax history
| Year | Property taxes | Tax assessment |
|---|---|---|
| 2024 | $1,513 +108% | $1,027,700 |
| 2023 | $727 -89.9% | $1,027,700 +12.5% |
| 2022 | $7,180 -1.9% | $913,511 +11.5% |
Find assessor info on the county website
BuyAbility℠ payment
Est. payment
$5,395/mo
Principal & interest
$4339
Property taxes
$525
Other costs
$531
Climate risks
Neighborhood: 98230
Nearby schools
GreatSchools rating
- NABlaine Primary SchoolGrades: PK-2Distance: 4.4 mi
- 7/10Blaine Middle SchoolGrades: 6-8Distance: 4.5 mi
- 7/10Blaine High SchoolGrades: 9-12Distance: 4.5 mi
Schools provided by the listing agent
- Elementary: Blaine Elem
- Middle: Blaine Mid
- High: Blaine High
Source: NWMLS. This data may not be complete. We recommend contacting the local school district to confirm school assignments for this home.
