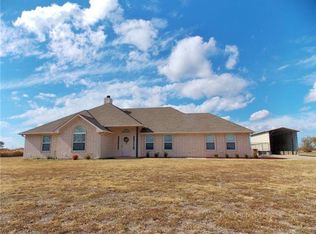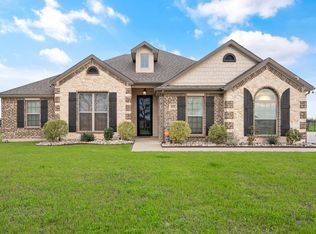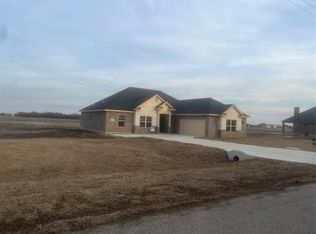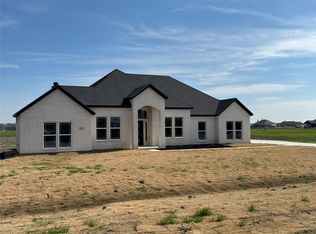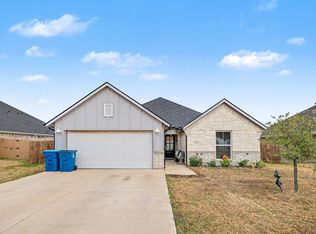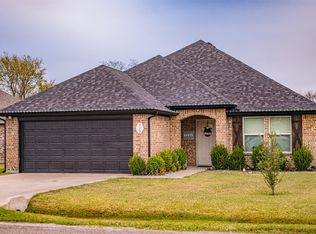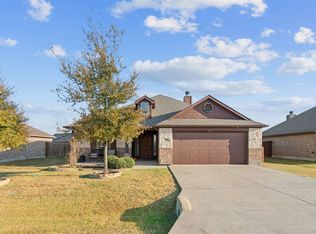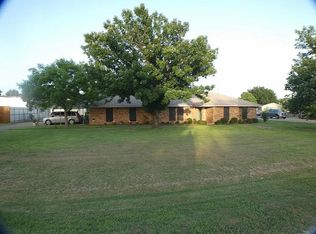Welcome to 812 Ebenezer Rd in Palmer, a rare 1-acre retreat shaded by mature pecan and pear trees, with established grapevines adding charm and seasonal bounty. This property offers the perfect balance of rural serenity and modern convenience - no HOA, outside city limits, and unzoned for incredible flexibility, including potential commercial use.
The main home features 3 spacious bedrooms, 2 full bathrooms and attic space; with an elegant kitchen, boasting granite countertops and stylish tile flooring throughout for easy maintenance. Recent upgrades - including a new roof, new windows (2025), and an AC unit with a 10-year warranty provide peace of mind for years to come.
A detached 288 sqft cabin with air conditioning offers an ideal flexible space for a home office, workshop, visitors or rental income. Outdoors, you’ll find not only the beautiful mature trees and vineyard but also a private archery range for outdoor enthusiasts. A 2-car garage and spacious carport ensure plenty of parking and storage.
With its towering shade trees, open space, and abundant amenities, this property is perfect for those who value refined country living just 25 minutes from downtown Dallas, a unique opportunity that blends natural beauty, functionality, and potential.
For sale
Price cut: $10K (10/30)
$389,000
812 Ebenezer Rd, Palmer, TX 75152
3beds
1,574sqft
Est.:
Single Family Residence
Built in 2005
1 Acres Lot
$381,000 Zestimate®
$247/sqft
$-- HOA
What's special
Stylish tile flooringEstablished grapevinesGranite countertopsPrivate archery rangeElegant kitchen
- 161 days |
- 942 |
- 59 |
Zillow last checked: 8 hours ago
Listing updated: November 06, 2025 at 04:47pm
Listed by:
Irina Khirsh 0818123 945-286-8811,
eXp Realty LLC 888-519-7431
Source: NTREIS,MLS#: 21027956
Tour with a local agent
Facts & features
Interior
Bedrooms & bathrooms
- Bedrooms: 3
- Bathrooms: 2
- Full bathrooms: 2
Primary bedroom
- Features: Ceiling Fan(s), En Suite Bathroom, Walk-In Closet(s)
- Level: First
- Dimensions: 12 x 15
Bedroom
- Level: First
- Dimensions: 10 x 10
Bedroom
- Level: First
- Dimensions: 11 x 11
Kitchen
- Features: Built-in Features, Granite Counters, Pantry
- Level: First
- Dimensions: 10 x 13
Living room
- Features: Ceiling Fan(s)
- Level: First
- Dimensions: 17 x 15
Heating
- Central, Electric
Cooling
- Central Air, Electric
Appliances
- Included: Dishwasher, Electric Cooktop, Disposal, Microwave
- Laundry: Washer Hookup, Electric Dryer Hookup
Features
- Built-in Features, Granite Counters, Cable TV, Walk-In Closet(s)
- Flooring: Ceramic Tile
- Has basement: No
- Has fireplace: No
Interior area
- Total interior livable area: 1,574 sqft
Video & virtual tour
Property
Parking
- Total spaces: 4
- Parking features: Additional Parking, Alley Access, Covered, Carport, Detached Carport, Door-Single, Driveway, Garage, Garage Faces Side
- Attached garage spaces: 2
- Carport spaces: 2
- Covered spaces: 4
- Has uncovered spaces: Yes
Features
- Levels: One
- Stories: 1
- Patio & porch: Covered, Front Porch
- Pool features: None
- Fencing: Back Yard,Chain Link,Fenced,Front Yard,Gate
Lot
- Size: 1 Acres
- Features: Many Trees
Details
- Parcel number: 141737
Construction
Type & style
- Home type: SingleFamily
- Architectural style: Traditional,Detached
- Property subtype: Single Family Residence
Materials
- Brick
- Foundation: Slab
Condition
- Year built: 2005
Utilities & green energy
- Sewer: Aerobic Septic
- Water: Community/Coop
- Utilities for property: Septic Available, Water Available, Cable Available
Community & HOA
Community
- Subdivision: Chisholm Place #2 Ph 2
HOA
- Has HOA: No
Location
- Region: Palmer
Financial & listing details
- Price per square foot: $247/sqft
- Tax assessed value: $346,177
- Annual tax amount: $3,298
- Date on market: 8/14/2025
- Cumulative days on market: 161 days
- Listing terms: Cash,Conventional,FHA,VA Loan
- Exclusions: Security system; All cameras; Door ring camera; All Mounted TV's and Equipment.
Estimated market value
$381,000
$362,000 - $400,000
$1,959/mo
Price history
Price history
| Date | Event | Price |
|---|---|---|
| 10/30/2025 | Price change | $389,000-2.5%$247/sqft |
Source: NTREIS #21027956 Report a problem | ||
| 9/18/2025 | Price change | $399,000-3.9%$253/sqft |
Source: NTREIS #21027956 Report a problem | ||
| 8/14/2025 | Listed for sale | $415,000-6.7%$264/sqft |
Source: NTREIS #21027956 Report a problem | ||
| 6/30/2025 | Listing removed | $444,900$283/sqft |
Source: NTREIS #20685782 Report a problem | ||
| 3/1/2025 | Price change | $444,900-1.1%$283/sqft |
Source: NTREIS #20685782 Report a problem | ||
Public tax history
Public tax history
| Year | Property taxes | Tax assessment |
|---|---|---|
| 2025 | -- | $254,750 +10% |
| 2024 | $2,234 +22.8% | $231,591 +11.1% |
| 2023 | $1,820 -25.8% | $208,400 +11.8% |
Find assessor info on the county website
BuyAbility℠ payment
Est. payment
$2,462/mo
Principal & interest
$1849
Property taxes
$477
Home insurance
$136
Climate risks
Neighborhood: 75152
Nearby schools
GreatSchools rating
- 6/10Palmer Middle SchoolGrades: 5-8Distance: 2.3 mi
- 8/10Palmer High SchoolGrades: 9-12Distance: 2.1 mi
- 9/10Palmer Elementary SchoolGrades: PK-4Distance: 2.4 mi
Schools provided by the listing agent
- Elementary: Palmer
- Middle: Palmer
- High: Palmer
- District: Palmer ISD
Source: NTREIS. This data may not be complete. We recommend contacting the local school district to confirm school assignments for this home.
