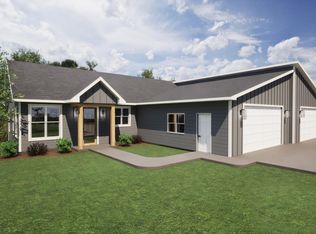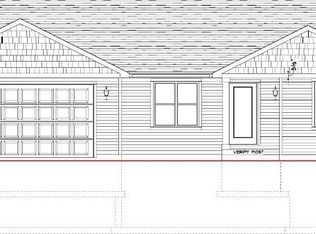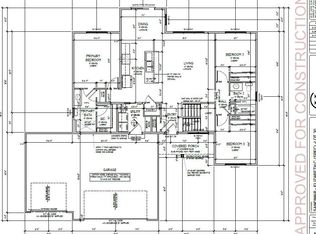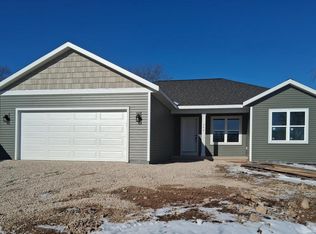Be the first owner of this side-by-side 2 bedroom, 2 bath ranch condo on the east side of Ripon. Enjoy tranquil water views of the private man-made pond from your deck and all the amenities the association has to offer. One will appreciate the close proximity to medical services, shopping, and all that Ripon has to offer. New construction means you can choose from a turn-key home, or add your personal touch and choose your own interior finishes. Spacious master bedroom w/full bath and walk-in closet. Main floor laundry and appliance package included. Full lower level, and you have the option of making it fully finished for additional living space. 2 car attached garage. Optional screened porch available. What are you waiting for? (Note: condo photos are computer generated images).
Active-no offer
$409,900
812 Lakeview Ln, Ripon, WI 54971
2beds
1,350sqft
Est.:
Condominium
Built in 2025
-- sqft lot
$402,700 Zestimate®
$304/sqft
$150/mo HOA
What's special
- 213 days |
- 54 |
- 2 |
Zillow last checked: 8 hours ago
Listing updated: January 21, 2026 at 08:35am
Listed by:
Glenn K Elmer OFF-D:920-923-4433,
Adashun Jones, Inc.,
Kevin J Jones 920-251-6748,
Adashun Jones, Inc.
Source: RANW,MLS#: 50312071
Tour with a local agent
Facts & features
Interior
Bedrooms & bathrooms
- Bedrooms: 2
- Bathrooms: 2
- Full bathrooms: 2
Bedroom 1
- Level: Main
- Dimensions: 11x12
Bedroom 2
- Level: Main
- Dimensions: 11x12
Formal dining room
- Level: Main
- Dimensions: 8x10
Kitchen
- Level: Main
- Dimensions: 10x13
Living room
- Level: Main
- Dimensions: 13x15
Heating
- Forced Air
Cooling
- Forced Air, Central Air
Features
- At Least 1 Bathtub, Kitchen Island
- Number of fireplaces: 1
- Fireplace features: One, Elect Built In-Not Frplc
Interior area
- Total interior livable area: 1,350 sqft
- Finished area above ground: 1,350
- Finished area below ground: 0
Property
Parking
- Parking features: Garage, Attached, Garage Door Opener
- Has attached garage: Yes
Accessibility
- Accessibility features: 1st Floor Bedroom, 1st Floor Full Bath, Door Open. 29 In. Or More, Laundry 1st Floor, Level Drive, Level Lot, Low Pile Carpeting, Open Floor Plan, Ramped or Lvl Garage
Features
- Exterior features: Balcony
Details
- Parcel number: TBD6
- Zoning: Residential
Construction
Type & style
- Home type: Condo
- Property subtype: Condominium
Materials
- Vinyl Siding
Condition
- New construction: No
- Year built: 2025
Details
- Builder name: Signature Homes by Adashun Jones
Utilities & green energy
- Sewer: Public Sewer
- Water: Public
Community & HOA
HOA
- Has HOA: Yes
- HOA fee: $150 monthly
- HOA name: Lakeview Villas Condominiums
Location
- Region: Ripon
Financial & listing details
- Price per square foot: $304/sqft
- Annual tax amount: $14
- Date on market: 7/22/2025
Estimated market value
$402,700
$383,000 - $423,000
$2,154/mo
Price history
Price history
| Date | Event | Price |
|---|---|---|
| 11/13/2025 | Price change | $409,900-8.9%$304/sqft |
Source: | ||
| 7/22/2025 | Listed for sale | $449,900-4.3%$333/sqft |
Source: | ||
| 7/4/2025 | Listing removed | $469,900$348/sqft |
Source: | ||
| 7/8/2024 | Listed for sale | $469,900$348/sqft |
Source: RANW #50294005 Report a problem | ||
Public tax history
Public tax history
Tax history is unavailable.BuyAbility℠ payment
Est. payment
$2,580/mo
Principal & interest
$1948
Property taxes
$482
HOA Fees
$150
Climate risks
Neighborhood: 54971
Nearby schools
GreatSchools rating
- NABarlow Park Elementary SchoolGrades: PK-2Distance: 1.3 mi
- 5/10Ripon Middle SchoolGrades: 6-8Distance: 1 mi
- 6/10Ripon High SchoolGrades: 9-12Distance: 1 mi



