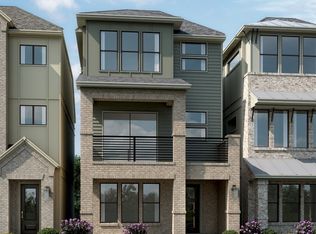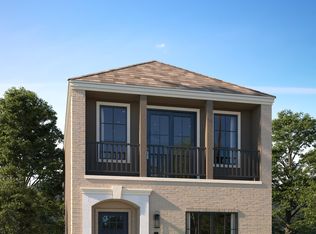Sold on 08/14/25
Price Unknown
8120 Radnor Rd, Dallas, TX 75231
3beds
2,614sqft
Single Family Residence
Built in 2022
1,829.52 Square Feet Lot
$696,800 Zestimate®
$--/sqft
$4,831 Estimated rent
Home value
$696,800
$662,000 - $732,000
$4,831/mo
Zestimate® history
Loading...
Owner options
Explore your selling options
What's special
Welcome to this exquisite 2022 K. Hovnanian home completed in February 2023, ideally situated on a premium corner lot in the heart of Dallas. Designed with modern living in mind, this home boasts high-end upgrades, abundant natural light, and an open, airy layout that’s perfect for both relaxing and entertaining. Enjoy the rare convenience of two spacious primary suites—one on the first floor and another on the third—each with its own spa-like ensuite bathroom and walk-in closet, offering comfort and flexibility for multigenerational living or hosting guests. The chef-inspired kitchen is a standout feature, with ceiling-height cabinetry, double ovens, a 5-burner gas cooktop, a generous pantry, and additional built-in cabinetry and counter space off the dining area—perfect for entertaining in style. Additional highlights include: rich, real nailed-down hardwood floors, three private balconies for outdoor relaxation, a dramatic wall of windows that floods the home with natural light—an exclusive perk of the corner location, and ample guest parking on the street. Located in a gated community with resort-style amenities: unwind by the pool with private cabanas, stroll through green spaces, gather around the gas fire pit, or let your pup run free in the fenced dog park. Minutes from Downtown Dallas, SMU, NorthPark Center, White Rock Lake, Trader Joes, and major highways, this location also offers direct access to the SOPAC Trail, connecting you to miles of Dallas' expansive trail network. Don’t miss your chance to own this upscale, low-maintenance gem in one of Dallas’ most convenient and desirable neighborhoods. Schedule your showing today!
Zillow last checked: 10 hours ago
Listing updated: August 18, 2025 at 08:00am
Listed by:
Kim Sinnott 0607628 214-826-0316,
Ebby Halliday, REALTORS 214-826-0316
Bought with:
Jennifer Ayyad
Next Level Realty
Source: NTREIS,MLS#: 20952785
Facts & features
Interior
Bedrooms & bathrooms
- Bedrooms: 3
- Bathrooms: 4
- Full bathrooms: 3
- 1/2 bathrooms: 1
Primary bedroom
- Features: Ceiling Fan(s), Dual Sinks, Walk-In Closet(s)
- Level: First
- Dimensions: 11 x 14
Primary bedroom
- Features: Closet Cabinetry, Ceiling Fan(s), Double Vanity, Garden Tub/Roman Tub, Separate Shower
- Level: Third
- Dimensions: 14 x 16
Bedroom
- Features: Closet Cabinetry, Ceiling Fan(s)
- Level: Third
- Dimensions: 11 x 13
Dining room
- Level: Second
- Dimensions: 11 x 19
Kitchen
- Features: Kitchen Island, Stone Counters, Walk-In Pantry
- Level: Second
- Dimensions: 15 x 13
Laundry
- Level: Third
- Dimensions: 5 x 7
Living room
- Level: Second
- Dimensions: 15 x 19
Heating
- Central, Natural Gas
Cooling
- Central Air, Ceiling Fan(s), Electric
Appliances
- Included: Some Gas Appliances, Double Oven, Dishwasher, Gas Cooktop, Disposal, Microwave, Plumbed For Gas
- Laundry: Washer Hookup
Features
- Decorative/Designer Lighting Fixtures, Double Vanity, High Speed Internet, Kitchen Island, Multiple Master Suites, Open Floorplan, Pantry, Walk-In Closet(s)
- Flooring: Carpet, Ceramic Tile, Hardwood
- Windows: Window Coverings
- Has basement: No
- Has fireplace: No
Interior area
- Total interior livable area: 2,614 sqft
Property
Parking
- Total spaces: 2
- Parking features: Door-Single, Garage, Garage Door Opener
- Attached garage spaces: 2
Features
- Levels: Three Or More
- Stories: 3
- Exterior features: Rain Gutters
- Pool features: Indoor, In Ground, Pool
Lot
- Size: 1,829 sqft
Details
- Parcel number: 006138000C1060000
Construction
Type & style
- Home type: SingleFamily
- Architectural style: Contemporary/Modern,Detached
- Property subtype: Single Family Residence
Materials
- Brick
- Foundation: Slab
Condition
- Year built: 2022
Utilities & green energy
- Sewer: Public Sewer
- Water: Public
- Utilities for property: Cable Available, Electricity Available, Natural Gas Available, Sewer Available, Separate Meters, Water Available
Community & neighborhood
Community
- Community features: Curbs, Sidewalks
Location
- Region: Dallas
- Subdivision: Merion at Midtown Park Ph 4
HOA & financial
HOA
- Has HOA: Yes
- HOA fee: $148 monthly
- Amenities included: Maintenance Front Yard
- Services included: All Facilities, Association Management, Maintenance Grounds
- Association name: Vision Communities Management
- Association phone: 972-612-2303
Other
Other facts
- Listing terms: Cash,Conventional
Price history
| Date | Event | Price |
|---|---|---|
| 8/14/2025 | Sold | -- |
Source: NTREIS #20952785 Report a problem | ||
| 7/15/2025 | Pending sale | $715,000$274/sqft |
Source: NTREIS #20952785 Report a problem | ||
| 7/2/2025 | Contingent | $715,000$274/sqft |
Source: NTREIS #20952785 Report a problem | ||
| 6/5/2025 | Listed for sale | $715,000+17.2%$274/sqft |
Source: NTREIS #20952785 Report a problem | ||
| 1/16/2022 | Listing removed | -- |
Source: | ||
Public tax history
| Year | Property taxes | Tax assessment |
|---|---|---|
| 2025 | $8,784 -30.4% | $527,000 -4.6% |
| 2024 | $12,622 +61.7% | $552,390 +65.9% |
| 2023 | $7,806 +204.9% | $332,890 +232.9% |
Find assessor info on the county website
Neighborhood: 75231
Nearby schools
GreatSchools rating
- 2/10Lee A McShan Jr Elementary SchoolGrades: PK-5Distance: 0.3 mi
- 4/10Sam Tasby Middle SchoolGrades: 6-8Distance: 1.4 mi
- 4/10Emmett J Conrad High SchoolGrades: 9-12Distance: 1.2 mi
Schools provided by the listing agent
- Elementary: Lee Mcshan
- Middle: Tasby
- High: Conrad
- District: Dallas ISD
Source: NTREIS. This data may not be complete. We recommend contacting the local school district to confirm school assignments for this home.
Get a cash offer in 3 minutes
Find out how much your home could sell for in as little as 3 minutes with a no-obligation cash offer.
Estimated market value
$696,800
Get a cash offer in 3 minutes
Find out how much your home could sell for in as little as 3 minutes with a no-obligation cash offer.
Estimated market value
$696,800


