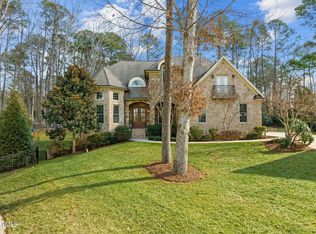Sold for $850,000
$850,000
8124 Andrea Ln, Raleigh, NC 27613
4beds
3,583sqft
Single Family Residence, Residential
Built in 2011
0.33 Acres Lot
$840,300 Zestimate®
$237/sqft
$4,309 Estimated rent
Home value
$840,300
$798,000 - $882,000
$4,309/mo
Zestimate® history
Loading...
Owner options
Explore your selling options
What's special
Experience modern living in this meticulously updated 4-bedroom, 3.5-bath home in the heart of Raleigh. The open floor plan welcomes you with 9' ceilings downstairs that enhance the airy ambiance while the first-floor primary suite offers convenience and privacy. Culinary enthusiasts will appreciate the high-end Wolf stainless steel range, perfect for creating gourmet meals, while custom all wood shelving adds a unique touch of style and functionality throughout. Step outside into your private, fenced backyard complete with landscape lighting and large paver patio—a perfect setting for evening entertaining or quiet relaxation. Enjoy the practical benefits of a newer tankless water heater and HVAC system, along with gutter guards that reduce routine maintenance. A Tuff shed, one of 2 that convey provides ample storage, and an electric car charger caters to eco-friendly lifestyles. Situated on a cul-de-sac in a friendly, close-knit neighborhood, this home's location is second to none. Just across the street from Lake Lynn Park and only minutes from I-540 and RDU Airport, convenience meets comfort in this move-in ready residence. Whether you're hosting gatherings or enjoying a tranquil evening at home, this property delivers lifestyle benefits that are hard to beat.
Zillow last checked: 8 hours ago
Listing updated: October 28, 2025 at 12:07pm
Listed by:
Peter Kima 919-609-6777,
Real Broker, LLC
Bought with:
Nate Sparrow, 271831
EXP Realty LLC
Source: Doorify MLS,MLS#: 10112823
Facts & features
Interior
Bedrooms & bathrooms
- Bedrooms: 4
- Bathrooms: 4
- Full bathrooms: 3
- 1/2 bathrooms: 1
Heating
- Electric, Heat Pump, Natural Gas
Cooling
- Ceiling Fan(s), Central Air
Appliances
- Included: Stainless Steel Appliance(s)
- Laundry: Laundry Room, Main Level
Features
- Breakfast Bar, Ceiling Fan(s), Crown Molding, Double Vanity, Entrance Foyer, Granite Counters, High Ceilings, Pantry, Master Downstairs, Recessed Lighting, Separate Shower, Smooth Ceilings, Soaking Tub, Storage, Tray Ceiling(s), Walk-In Closet(s), Walk-In Shower
- Flooring: Carpet, Hardwood, Tile
- Basement: Crawl Space
- Number of fireplaces: 1
- Fireplace features: Gas
Interior area
- Total structure area: 3,583
- Total interior livable area: 3,583 sqft
- Finished area above ground: 3,583
- Finished area below ground: 0
Property
Parking
- Total spaces: 2
- Parking features: Electric Vehicle Charging Station(s), Garage, Garage Faces Front
- Attached garage spaces: 2
Features
- Levels: Three Or More
- Stories: 3
- Patio & porch: Covered, Front Porch, Patio, Porch, Rear Porch, Screened
- Exterior features: Fenced Yard, Lighting, Rain Gutters
- Fencing: Back Yard, Fenced, Privacy
- Has view: Yes
Lot
- Size: 0.33 Acres
- Features: Back Yard, Cul-De-Sac, Front Yard, Landscaped, Many Trees, Wooded
Details
- Additional structures: Shed(s)
- Parcel number: 0787.08997611.000
- Special conditions: Standard
Construction
Type & style
- Home type: SingleFamily
- Architectural style: Traditional
- Property subtype: Single Family Residence, Residential
Materials
- Fiber Cement, Stone Veneer
- Roof: Shingle
Condition
- New construction: No
- Year built: 2011
Utilities & green energy
- Sewer: Public Sewer
- Water: Public
Community & neighborhood
Location
- Region: Raleigh
- Subdivision: Claridge
HOA & financial
HOA
- Has HOA: Yes
- HOA fee: $550 annually
- Services included: Maintenance Grounds
Price history
| Date | Event | Price |
|---|---|---|
| 10/28/2025 | Sold | $850,000-2.9%$237/sqft |
Source: | ||
| 9/28/2025 | Pending sale | $875,000$244/sqft |
Source: | ||
| 9/10/2025 | Price change | $875,000-2.7%$244/sqft |
Source: | ||
| 9/2/2025 | Price change | $899,000-2.8%$251/sqft |
Source: | ||
| 8/12/2025 | Price change | $925,000-2.6%$258/sqft |
Source: | ||
Public tax history
| Year | Property taxes | Tax assessment |
|---|---|---|
| 2025 | $7,946 +0.4% | $908,854 |
| 2024 | $7,913 +30.5% | $908,854 +64% |
| 2023 | $6,062 +7.6% | $554,302 |
Find assessor info on the county website
Neighborhood: 27613
Nearby schools
GreatSchools rating
- 9/10Barton Pond ElementaryGrades: PK-5Distance: 1.1 mi
- 5/10Carroll MiddleGrades: 6-8Distance: 4.6 mi
- 6/10Sanderson HighGrades: 9-12Distance: 3.5 mi
Schools provided by the listing agent
- Elementary: Wake - Barton Pond
- Middle: Wake - Carroll
- High: Wake - Sanderson
Source: Doorify MLS. This data may not be complete. We recommend contacting the local school district to confirm school assignments for this home.
Get a cash offer in 3 minutes
Find out how much your home could sell for in as little as 3 minutes with a no-obligation cash offer.
Estimated market value$840,300
Get a cash offer in 3 minutes
Find out how much your home could sell for in as little as 3 minutes with a no-obligation cash offer.
Estimated market value
$840,300
