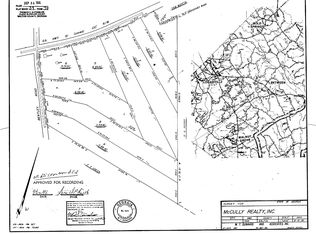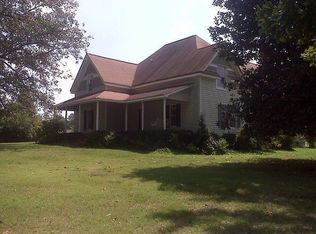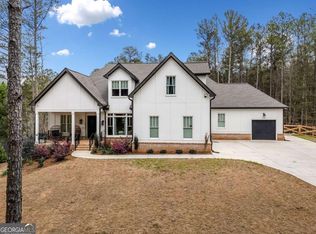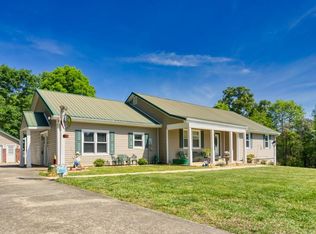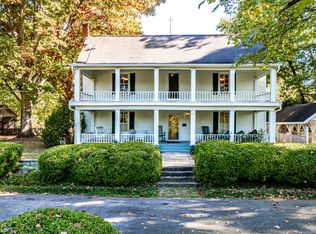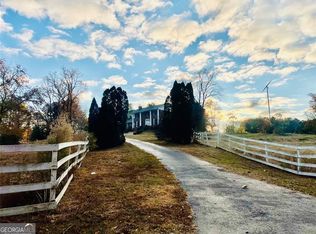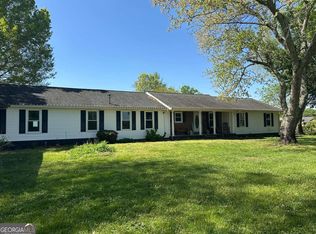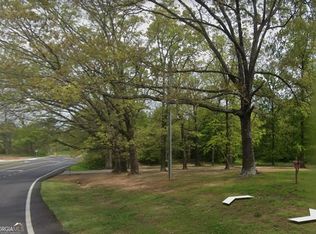Introducing an exceptional opportunity just 3 miles from the thriving Barrow Crossing / 316 Interchange, where this expansive 20+ acre property awaits. With over 820 feet of road frontage, it's perfectly positioned for residential or multi-use development, as well as serving as a serene homestead and investment. Enjoying a mix of relatively level to gently rolling terrain, the property features partially cleared land adorned with 60% to 70% tree coverage, offering a picturesque setting and development flexibility. Strategically located amidst transformative developments, including the upcoming NGHS Medical Center just three miles away, the highly anticipated Rowen Development six miles away, and Harbins 316 approximately nine miles away, this property presents unparalleled growth potential. Additionally, included on the property is a spacious 2600+ square foot home in good condition complemented by over 2200 square feet of garage space, adding immediate value and functionality. Embrace this rare opportunity to shape the future of Walton County's landscape by contacting your agent or our team today to set up your private showing.
Active
$1,195,000
8125 Highway 81, Bethlehem, GA 30620
4beds
2,632sqft
Est.:
Single Family Residence
Built in 1987
20.15 Acres Lot
$-- Zestimate®
$454/sqft
$-- HOA
What's special
- 386 days |
- 125 |
- 1 |
Zillow last checked: 8 hours ago
Listing updated: July 08, 2025 at 09:16am
Listed by:
Winston White 678-227-4638,
Winston White Realty
Source: GAMLS,MLS#: 10415799
Tour with a local agent
Facts & features
Interior
Bedrooms & bathrooms
- Bedrooms: 4
- Bathrooms: 3
- Full bathrooms: 3
- Main level bathrooms: 1
- Main level bedrooms: 1
Rooms
- Room types: Other
Kitchen
- Features: Breakfast Area
Heating
- Central, Electric, Forced Air, Heat Pump, Wood
Cooling
- Central Air, Electric, Heat Pump
Appliances
- Included: Dishwasher, Electric Water Heater, Microwave, Oven/Range (Combo), Refrigerator
- Laundry: Other
Features
- Other
- Flooring: Hardwood, Tile
- Basement: None
- Number of fireplaces: 1
- Fireplace features: Wood Burning Stove
Interior area
- Total structure area: 2,632
- Total interior livable area: 2,632 sqft
- Finished area above ground: 2,632
- Finished area below ground: 0
Property
Parking
- Parking features: Garage, Off Street, Storage
- Has garage: Yes
Features
- Levels: Two
- Stories: 2
- Patio & porch: Deck, Porch
- Fencing: Fenced
Lot
- Size: 20.15 Acres
- Features: Level, Private
Details
- Additional structures: Barn(s), Workshop
- Parcel number: C0700044
Construction
Type & style
- Home type: SingleFamily
- Architectural style: Traditional
- Property subtype: Single Family Residence
Materials
- Concrete, Press Board
- Foundation: Slab
- Roof: Composition
Condition
- Resale
- New construction: No
- Year built: 1987
Utilities & green energy
- Sewer: Septic Tank
- Water: Well
- Utilities for property: Electricity Available, High Speed Internet, Natural Gas Available, Water Available
Community & HOA
Community
- Features: None
- Subdivision: None
HOA
- Has HOA: No
- Services included: None
Location
- Region: Bethlehem
Financial & listing details
- Price per square foot: $454/sqft
- Tax assessed value: $348,600
- Annual tax amount: $7,480
- Date on market: 11/19/2024
- Cumulative days on market: 299 days
- Listing agreement: Exclusive Right To Sell
- Electric utility on property: Yes
Estimated market value
Not available
Estimated sales range
Not available
$2,504/mo
Price history
Price history
| Date | Event | Price |
|---|---|---|
| 6/9/2025 | Price change | $1,195,000-7.7%$454/sqft |
Source: | ||
| 11/19/2024 | Listed for sale | $1,295,000+1077.3%$492/sqft |
Source: | ||
| 6/8/1994 | Sold | $110,000$42/sqft |
Source: Public Record Report a problem | ||
Public tax history
Public tax history
| Year | Property taxes | Tax assessment |
|---|---|---|
| 2024 | $4,111 +113.8% | $139,440 +6% |
| 2023 | $1,923 +3.3% | $131,600 +10.4% |
| 2022 | $1,862 +11.6% | $119,200 +17.9% |
Find assessor info on the county website
BuyAbility℠ payment
Est. payment
$7,228/mo
Principal & interest
$6043
Property taxes
$767
Home insurance
$418
Climate risks
Neighborhood: 30620
Nearby schools
GreatSchools rating
- 6/10Walker Park Elementary SchoolGrades: PK-5Distance: 3.1 mi
- 4/10Carver Middle SchoolGrades: 6-8Distance: 10.2 mi
- 6/10Monroe Area High SchoolGrades: 9-12Distance: 6.9 mi
Schools provided by the listing agent
- Elementary: Walker Park
- Middle: Carver
- High: Monroe Area
Source: GAMLS. This data may not be complete. We recommend contacting the local school district to confirm school assignments for this home.
- Loading
- Loading
