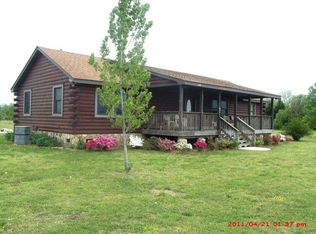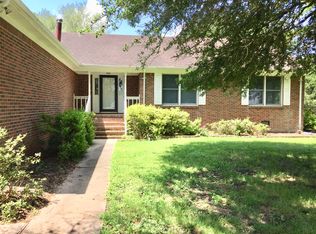Well maintained home in Moyock. Open concept kitchen and family room. New laminate flooring. Only carpet is in the flex room over the 2 car garage. Sun Room off of family room. Large 2 car detached garage with 24'x30' workshop attached. Greenhouse, fruit trees, 24'x24' Pole Barn and more on these 10+ acres! You must see to appreciate.
This property is off market, which means it's not currently listed for sale or rent on Zillow. This may be different from what's available on other websites or public sources.

