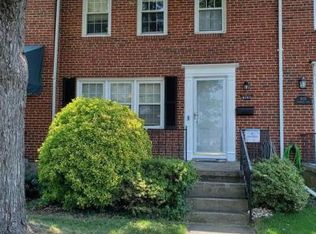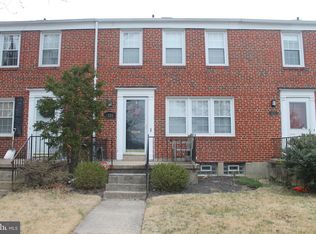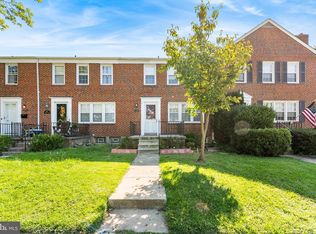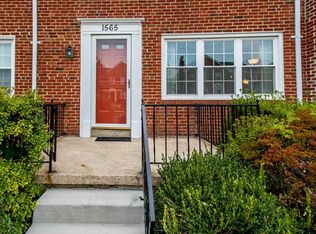All Brick End of Group with Parking Pad Boasts Gleaming Hardwoods, Living Room with Wood Burning Fireplace, Separate Dining Room with Bay Window, Master Bedroom with His and Hers Closets, Lower Level with Family Room, Powder Room and Storage! Patio Off Kitchen Leads To And Overlooks Huge Gorgeously Landscaped Yard. Conveniently Located Near Public Playing Fields and Tennis Courts! A Must See!
This property is off market, which means it's not currently listed for sale or rent on Zillow. This may be different from what's available on other websites or public sources.




