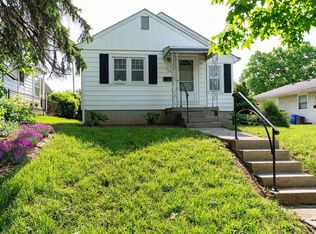Sold for $610,000
$610,000
814 Oxley Rd, Columbus, OH 43212
4beds
1,650sqft
Single Family Residence
Built in 1947
4,791.6 Square Feet Lot
$619,400 Zestimate®
$370/sqft
$2,792 Estimated rent
Home value
$619,400
$588,000 - $657,000
$2,792/mo
Zestimate® history
Loading...
Owner options
Explore your selling options
What's special
Welcome to 814 Oxley Road, A Delightful Cape Cod Nestled in Grandview Heights
Located in the highly sought-after Grandview Heights School District, this charming and tastefully updated Cape Cod-style home offers the perfect blend of classic character and modern functionality. With over 1,650 square feet of finished living space, 4 bedrooms, and 2.5 bathrooms, this move-in-ready home is full of thoughtful upgrades and versatile living areas.
Step inside to find a bright and welcoming eat-in kitchen, featuring a spacious island, updated cabinetry, a stylish backsplash, and plenty of room for casual dining or entertaining. The main level also includes a cozy living room, two comfortable bedrooms, an updated full bathroom, and a practical mudroom.
Upstairs, you'll find a charming, Cape Cod-style retreat with unique architectural details, its own mini split system for year-round comfort, a half bath, and generous closet and storage space.
The finished lower level expands your options with a rec room, an additional bedroom with egress, a bonus room ideal for guests or a home office, a full bathroom, laundry area, electric fireplace, and abundant storage throughout.
Between 2021 and 2025, this home has seen a wide range of valuable upgrades: new HVAC and AC compressor, hot water heater, radon mitigation system, mini split, updated windows and doors, front and rear decks, fencing, landscaping, and more. Additional enhancements include basement waterproofing, bathroom and laundry room remodels, kitchen updates, insulation and air sealing, and a recently installed front water spigot and pressure regulator.
Enjoy outdoor living with a fenced yard, detached 2-car garage, and off-street parking. Situated on a quiet street just moments from parks, shopping, and dining, this is a rare opportunity to own a well-maintained, thoughtfully improved home in one of Columbus' most desirable neighborhoods.
Zillow last checked: 8 hours ago
Listing updated: August 11, 2025 at 11:16am
Listed by:
Matan Gutwaks 201-406-0860,
RE/MAX Main Street
Bought with:
Martha Corbett, 2001015988
Sorrell & Company, Inc.
Source: Columbus and Central Ohio Regional MLS ,MLS#: 225025747
Facts & features
Interior
Bedrooms & bathrooms
- Bedrooms: 4
- Bathrooms: 3
- Full bathrooms: 2
- 1/2 bathrooms: 1
- Main level bedrooms: 2
Cooling
- Central Air, Wall Unit(s)
Features
- Flooring: Wood, Laminate, Ceramic/Porcelain
- Windows: Insulated Windows
- Basement: Egress Window(s),Full
- Common walls with other units/homes: No Common Walls
Interior area
- Total structure area: 1,258
- Total interior livable area: 1,650 sqft
Property
Parking
- Total spaces: 2
- Parking features: Garage Door Opener, Detached, Side Load
- Garage spaces: 2
Features
- Levels: One and One Half
- Patio & porch: Patio, Deck
- Fencing: Fenced
Lot
- Size: 4,791 sqft
Details
- Additional structures: Shed(s)
- Parcel number: 03000092000
- Special conditions: Standard
Construction
Type & style
- Home type: SingleFamily
- Architectural style: Cape Cod
- Property subtype: Single Family Residence
Materials
- Foundation: Block
Condition
- New construction: No
- Year built: 1947
Utilities & green energy
- Sewer: Public Sewer
- Water: Public
Community & neighborhood
Location
- Region: Columbus
- Subdivision: Grandview Heights
Price history
| Date | Event | Price |
|---|---|---|
| 8/11/2025 | Sold | $610,000-3.2%$370/sqft |
Source: | ||
| 8/8/2025 | Pending sale | $629,900$382/sqft |
Source: | ||
| 7/28/2025 | Contingent | $629,900$382/sqft |
Source: | ||
| 7/17/2025 | Listed for sale | $629,900+53.6%$382/sqft |
Source: | ||
| 7/19/2021 | Sold | $410,000+70.1%$248/sqft |
Source: | ||
Public tax history
| Year | Property taxes | Tax assessment |
|---|---|---|
| 2024 | $7,800 +15.6% | $133,740 +1.3% |
| 2023 | $6,745 +1.9% | $132,020 +19.6% |
| 2022 | $6,622 +30.7% | $110,360 +22.4% |
Find assessor info on the county website
Neighborhood: Grandview Heights
Nearby schools
GreatSchools rating
- 10/10Robert Louis Stevenson Elementary SchoolGrades: K-3Distance: 0.4 mi
- 8/10Larson Middle SchoolGrades: 4-8Distance: 0.9 mi
- 9/10Grandview Heights High SchoolGrades: 9-12Distance: 1 mi
Get a cash offer in 3 minutes
Find out how much your home could sell for in as little as 3 minutes with a no-obligation cash offer.
Estimated market value$619,400
Get a cash offer in 3 minutes
Find out how much your home could sell for in as little as 3 minutes with a no-obligation cash offer.
Estimated market value
$619,400
