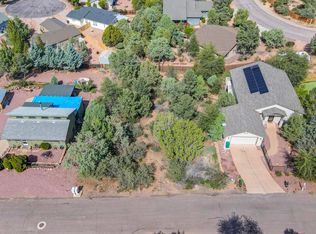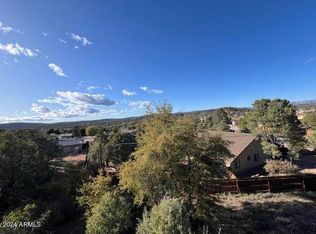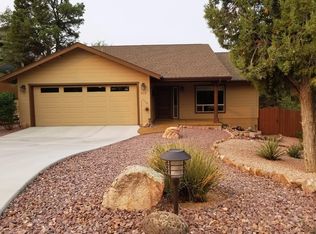Closed
Zestimate®
$390,000
814 W Rim View Rd, Payson, AZ 85541
3beds
1,444sqft
Single Family Residence
Built in 2006
8,712 Square Feet Lot
$390,000 Zestimate®
$270/sqft
$2,174 Estimated rent
Home value
$390,000
$371,000 - $410,000
$2,174/mo
Zestimate® history
Loading...
Owner options
Explore your selling options
What's special
Beautifully updated 3-bedroom, 2-bath home in Payson with breathtaking views! This property features modern finishes throughout and offers comfortable living in a peaceful setting with no HOA. Enjoy the open layout, stylish kitchen,with granite countertops and spacious bedrooms. The unfinished area beneath the home offers endless potential—perfect for a walkout basement, guest quarters, or extra storage. Don't miss the opportunity to make this versatile and scenic retreat your own!
Solar will be paid off by seller at closing.
Seller is open to buyer concessions with solid offer!
Zillow last checked: 8 hours ago
Listing updated: December 30, 2025 at 02:10pm
Listed by:
Julie Labonte,
SOUTHWEST MOUNTAIN REALTY, LLC
Source: CAAR,MLS#: 92560
Facts & features
Interior
Bedrooms & bathrooms
- Bedrooms: 3
- Bathrooms: 2
- Full bathrooms: 2
Heating
- Electric, Forced Air
Cooling
- Central Air
Appliances
- Included: Water Softener, Dryer, Washer
- Laundry: Laundry Room
Features
- Eat-in Kitchen, Kitchen-Dining Combo, Vaulted Ceiling(s), Pantry, Master Main Floor, Kitchen Island
- Flooring: Carpet, Tile, Concrete
- Windows: Double Pane Windows
- Has basement: No
Interior area
- Total structure area: 1,444
- Total interior livable area: 1,444 sqft
Property
Parking
- Total spaces: 2
- Parking features: Attached
- Attached garage spaces: 2
Features
- Levels: One
- Stories: 1
- Patio & porch: Covered, Patio
- Fencing: Wood,Wrought Iron
- Has view: Yes
- View description: Mountain(s), City
Lot
- Size: 8,712 sqft
Details
- Parcel number: 30406019
- Zoning: Residential
Construction
Type & style
- Home type: SingleFamily
- Architectural style: Single Level,Ranch
- Property subtype: Single Family Residence
Materials
- Wood Frame, Wood Siding
- Roof: Asphalt
Condition
- Year built: 2006
Utilities & green energy
- Water: In Payson City Limits
Community & neighborhood
Location
- Region: Payson
- Subdivision: Unsubdivided
Other
Other facts
- Listing terms: Cash,Conventional,FHA,VA Loan
- Road surface type: Asphalt
Price history
| Date | Event | Price |
|---|---|---|
| 12/30/2025 | Sold | $390,000-8.2%$270/sqft |
Source: | ||
| 12/3/2025 | Pending sale | $425,000$294/sqft |
Source: | ||
| 11/19/2025 | Listed for sale | $425,000$294/sqft |
Source: | ||
| 11/6/2025 | Pending sale | $425,000$294/sqft |
Source: | ||
| 11/1/2025 | Price change | $425,000-3.4%$294/sqft |
Source: | ||
Public tax history
| Year | Property taxes | Tax assessment |
|---|---|---|
| 2025 | $1,799 +3.6% | $36,377 +1.7% |
| 2024 | $1,737 +3.5% | $35,783 |
| 2023 | $1,679 +6.3% | -- |
Find assessor info on the county website
Neighborhood: 85541
Nearby schools
GreatSchools rating
- 5/10Julia Randall Elementary SchoolGrades: PK,2-5Distance: 0.4 mi
- NAPayson Center for Success - OnlineGrades: 7-12Distance: 0.4 mi
- 2/10Payson High SchoolGrades: 9-12Distance: 0.4 mi

Get pre-qualified for a loan
At Zillow Home Loans, we can pre-qualify you in as little as 5 minutes with no impact to your credit score.An equal housing lender. NMLS #10287.


