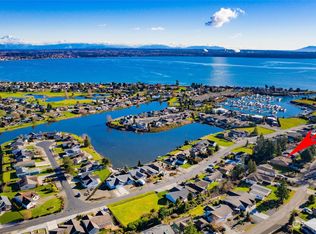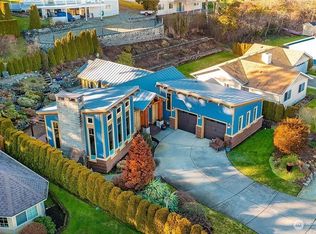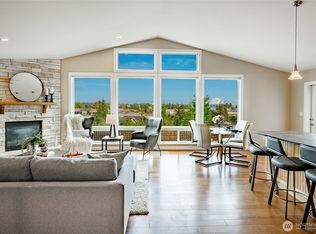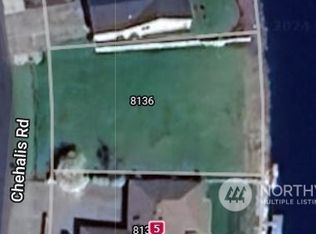Sold
Listed by:
Melissa Schapiro,
eXp Realty
Bought with: COMPASS
$539,000
8142 Comox Road, Blaine, WA 98230
3beds
2,151sqft
Single Family Residence
Built in 1978
0.34 Acres Lot
$594,700 Zestimate®
$251/sqft
$2,359 Estimated rent
Home value
$594,700
$565,000 - $624,000
$2,359/mo
Zestimate® history
Loading...
Owner options
Explore your selling options
What's special
Built to maximize the gorgeous mountain & water views, this tri-level home has kitchen, dining and living rooms all on the top floor. A slider opens from the dining area onto a 380-sq-ft deck overlooking the spacious backyard, with multiple fruit & flowering trees & perennials. Two Beds/baths are on main entry level, & bonus space downstairs has new flooring, extra-high ceilings and a gas fireplace. Lower level could be used as guest space, office, rec room -- and it has a slider onto a 460-sq-ft patio. Updates include new range hood, new gutters, insulation and wood shed. PLUS: All the amenities of Birch Bay Village Community Club, including swimming pool, marina, clubhouse, golf course, parks & Birch Bay! You'll never want to leave home.
Zillow last checked: 8 hours ago
Listing updated: December 05, 2023 at 02:53pm
Listed by:
Melissa Schapiro,
eXp Realty
Bought with:
Heather T Taylor, 122784
COMPASS
Source: NWMLS,MLS#: 2156012
Facts & features
Interior
Bedrooms & bathrooms
- Bedrooms: 3
- Bathrooms: 2
- 3/4 bathrooms: 2
- Main level bedrooms: 2
Primary bedroom
- Level: Main
Bedroom
- Level: Lower
Bedroom
- Level: Main
Bathroom three quarter
- Level: Main
Bathroom three quarter
- Level: Main
Bonus room
- Level: Lower
Dining room
- Level: Second
Entry hall
- Level: Main
Kitchen without eating space
- Level: Second
Living room
- Level: Second
Utility room
- Level: Lower
Heating
- Fireplace(s), Other – See Remarks, Radiant
Cooling
- None
Appliances
- Included: Dishwasher_, Dryer, GarbageDisposal_, Microwave_, Refrigerator_, StoveRange_, Washer, Dishwasher, Garbage Disposal, Microwave, Refrigerator, StoveRange, Water Heater: electric, Water Heater Location: downstairs laundry
Features
- Bath Off Primary
- Flooring: Hardwood, Vinyl, Vinyl Plank, Carpet
- Windows: Double Pane/Storm Window
- Basement: Daylight,Partially Finished
- Number of fireplaces: 2
- Fireplace features: Gas, Lower Level: 1, Upper Level: 1, Fireplace
Interior area
- Total structure area: 2,151
- Total interior livable area: 2,151 sqft
Property
Parking
- Total spaces: 2
- Parking features: Driveway, Attached Garage
- Attached garage spaces: 2
Features
- Levels: Three Or More
- Entry location: Main
- Patio & porch: Hardwood, Wall to Wall Carpet, Bath Off Primary, Double Pane/Storm Window, Fireplace, Water Heater
- Has view: Yes
- View description: Bay, Golf Course, Lake, Mountain(s)
- Has water view: Yes
- Water view: Bay,Lake
Lot
- Size: 0.34 Acres
- Dimensions: 135 x 87 x 136 x 70
- Features: Paved, Cable TV, Deck, Patio
- Topography: PartialSlope
- Residential vegetation: Fruit Trees, Garden Space
Details
- Parcel number: 4051230830570000
- Zoning description: UR4,Jurisdiction: County
- Special conditions: Standard
Construction
Type & style
- Home type: SingleFamily
- Architectural style: Contemporary
- Property subtype: Single Family Residence
Materials
- Wood Siding
- Foundation: Poured Concrete, Slab
- Roof: Composition
Condition
- Good
- Year built: 1978
Utilities & green energy
- Electric: Company: PSE, Company: Cascade Natural Gas
- Sewer: Sewer Connected, Company: Birch Bay Water and Sewer
- Water: Public, Company: Birch Bay Water and Sewer
- Utilities for property: Comcast, Comcast, Ziply
Community & neighborhood
Community
- Community features: Athletic Court, Boat Launch, CCRs, Clubhouse, Gated, Golf, Park, Playground
Location
- Region: Oak Harbor
- Subdivision: Birch Bay Village
HOA & financial
HOA
- HOA fee: $147 monthly
- Association phone: 360-371-7744
Other
Other facts
- Listing terms: Cash Out,Conventional,USDA Loan,VA Loan
- Cumulative days on market: 548 days
Price history
| Date | Event | Price |
|---|---|---|
| 12/5/2023 | Sold | $539,000-2%$251/sqft |
Source: | ||
| 9/20/2023 | Pending sale | $550,000$256/sqft |
Source: | ||
| 9/7/2023 | Listed for sale | $550,000+12.2%$256/sqft |
Source: | ||
| 10/12/2021 | Sold | $490,000-2%$228/sqft |
Source: | ||
| 9/1/2021 | Pending sale | $500,000$232/sqft |
Source: | ||
Public tax history
| Year | Property taxes | Tax assessment |
|---|---|---|
| 2024 | $3,992 +3.9% | $559,025 |
| 2023 | $3,842 -2.5% | $559,025 +12.5% |
| 2022 | $3,942 +12.3% | $496,911 +27.8% |
Find assessor info on the county website
Neighborhood: 98230
Nearby schools
GreatSchools rating
- NABlaine Primary SchoolGrades: PK-2Distance: 4.3 mi
- 7/10Blaine Middle SchoolGrades: 6-8Distance: 4.5 mi
- 7/10Blaine High SchoolGrades: 9-12Distance: 4.5 mi
Schools provided by the listing agent
- Elementary: Blaine Elem
- Middle: Blaine Mid
- High: Blaine High
Source: NWMLS. This data may not be complete. We recommend contacting the local school district to confirm school assignments for this home.
Get pre-qualified for a loan
At Zillow Home Loans, we can pre-qualify you in as little as 5 minutes with no impact to your credit score.An equal housing lender. NMLS #10287.



