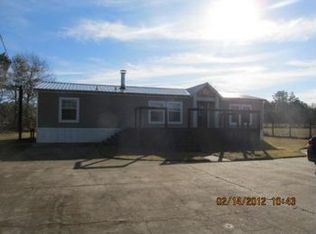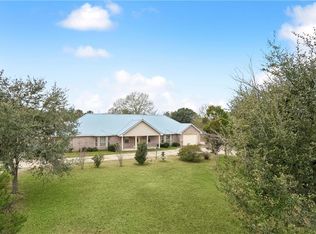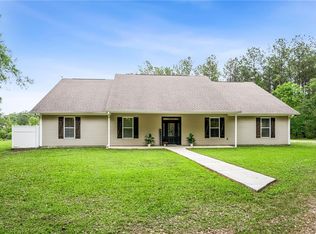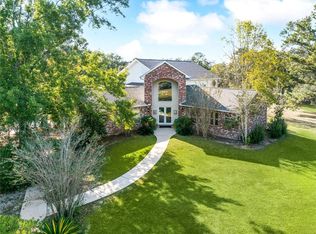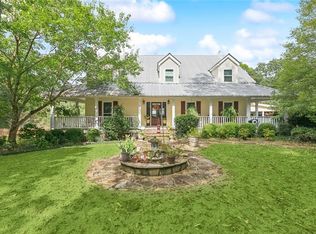Price Improved in time to be Home for Year-End Holidays! True Country Living blended beautifully with modern amenities conveniences in centrally privately situated home on 8 picturesque acres. Live on vacation stay cool surrounded by extraordinary outdoor acreage w/covered gazebo/cabana (2022) w/ceiling fans, newly resurfaced inground pool, soothing sounds fountain, nature's pastures highly functional 2-story, 5,776 sq ft 10-stall barn (12 x 12 stalls) with its own additional full bath in 12 x 12 enclosed space 18.8 x 12 space w/steps leading to decked upper level, along with 59 x 38 area in rear of barn w/access to partitioned fenced pastures/yards. Or, if open concept indoor living entertaining is what you seek, this home offers those options, too! Enter from front porch through gated nature-buffered circle driveway into wood-floored foyer or from side-gated gravel driveway to covered back patio convenient oversized parking area. Open kitchen/living/dining bordered by a pantry, wood-burning fireplace, breathtaking beaded wood ceiling vaulted over high counter for additional storage buffet-style eating seating. Get comfortable leave your shoes in the recreational space, one of the multiple multi-use rooms currently functioning as air-conditioned recreation/game/laundry/fitness spaces. Bookend your day w/rejuvenation relaxation in a primary bedroom, bathroom, dreamy dressing closet! Located 15 mins from groceries, fuel, Downtown Covington dining, shopping other outdoor adventures.
For sale
Price cut: $34K (11/13)
$695,000
81439 Jim Sharp Rd, Covington, LA 70435
4beds
3,717sqft
Est.:
Single Family Residence
Built in 1957
8 Acres Lot
$667,900 Zestimate®
$187/sqft
$-- HOA
What's special
Newly resurfaced inground poolWood-floored foyerGated nature-buffered circle drivewayOversized parking areaCovered back patioFront porchSoothing sounds fountain
- 164 days |
- 1,112 |
- 48 |
Zillow last checked: January 28, 2026 at 11:13pm
Listed by:
Nicole Herrington-loup,
Compass 866-794-1022
Source: Latter and Blum,MLS#: 2517357
Tour with a local agent
Facts & features
Interior
Bedrooms & bathrooms
- Bedrooms: 4
- Bathrooms: 3
- Full bathrooms: 2
- 1/2 bathrooms: 1
Heating
- Other
Cooling
- Central Air
Appliances
- Included: Microwave, Range, Refrigerator, Washer
Features
- Has basement: No
Interior area
- Total structure area: 3,717
- Total interior livable area: 3,717 sqft
Video & virtual tour
Property
Lot
- Size: 8 Acres
Details
- Parcel number: 120199
Construction
Type & style
- Home type: SingleFamily
- Property subtype: Single Family Residence
Materials
- Roof: Other
Condition
- Year built: 1957
Community & HOA
Location
- Region: Covington
Financial & listing details
- Price per square foot: $187/sqft
- Tax assessed value: $411,033
- Annual tax amount: $4,052
- Date on market: 8/18/2025
- Lease term: Contact For Details
Estimated market value
$667,900
$635,000 - $701,000
$3,225/mo
Price history
Price history
| Date | Event | Price |
|---|---|---|
| 11/13/2025 | Price change | $695,000-4.7%$187/sqft |
Source: | ||
| 9/30/2025 | Price change | $729,000-2.8%$196/sqft |
Source: | ||
| 8/18/2025 | Listed for sale | $750,000+27.1%$202/sqft |
Source: | ||
| 6/20/2017 | Sold | -- |
Source: Public Record Report a problem | ||
| 6/9/2014 | Listing removed | $590,000$159/sqft |
Source: Dorian Bennett Sotheby's International Realty #976410 Report a problem | ||
Public tax history
Public tax history
| Year | Property taxes | Tax assessment |
|---|---|---|
| 2024 | $4,052 +22.8% | $41,104 +25.5% |
| 2023 | $3,300 +0% | $32,756 |
| 2022 | $3,300 +0.6% | $32,756 |
Find assessor info on the county website
BuyAbility℠ payment
Est. payment
$3,955/mo
Principal & interest
$3289
Property taxes
$423
Home insurance
$243
Climate risks
Neighborhood: 70435
Nearby schools
GreatSchools rating
- 5/10Lee Road Junior High SchoolGrades: PK-8Distance: 2.4 mi
- 5/10Covington High SchoolGrades: 9-12Distance: 9.1 mi
- Loading
- Loading
