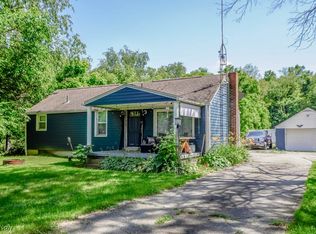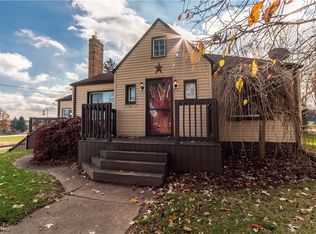Sold for $229,400
$229,400
8144 Navarre Rd SW, Massillon, OH 44646
4beds
1,800sqft
Single Family Residence
Built in 1943
1.06 Acres Lot
$232,200 Zestimate®
$127/sqft
$1,741 Estimated rent
Home value
$232,200
$200,000 - $272,000
$1,741/mo
Zestimate® history
Loading...
Owner options
Explore your selling options
What's special
Welcome to 8144 Navarre Rd SW in Massillon, Ohio! This charming property offers a perfect blend of comfort and convenience, set on a spacious lot that provides room for outdoor enjoyment. Step inside to find a well-designed layout with ample natural light, featuring a cozy living area, a functional kitchen with plenty of storage, and comfortable bedrooms. The backyard has a beautiful gazebo and is ideal for relaxing or entertaining, with plenty of potential for your personal touch. Oversized two-story two-car garage. Second story ideal for storage or workshop. Full basement with Ohio Waterproofing guarantee transferring. With easy access to local amenities and major highways, this home is ideally located for a balanced lifestyle. Don't miss out on making this property your own!
Zillow last checked: 8 hours ago
Listing updated: December 30, 2024 at 11:42am
Listing Provided by:
Randy S Hull randyhull@mcdhomes.com330-705-5562,
McDowell Homes Real Estate Services,
Bethany Shackle 330-309-9424,
McDowell Homes Real Estate Services
Bought with:
Jeff Harris, 2010002296
RE/MAX Edge Realty
Source: MLS Now,MLS#: 5084836 Originating MLS: Lake Geauga Area Association of REALTORS
Originating MLS: Lake Geauga Area Association of REALTORS
Facts & features
Interior
Bedrooms & bathrooms
- Bedrooms: 4
- Bathrooms: 2
- Full bathrooms: 2
- Main level bathrooms: 1
- Main level bedrooms: 1
Primary bedroom
- Description: Flooring: Carpet
- Level: Second
- Dimensions: 17 x 13
Bedroom
- Description: Flooring: Carpet
- Level: Second
- Dimensions: 13 x 12
Bedroom
- Description: Flooring: Carpet
- Level: Second
- Dimensions: 14 x 9
Bedroom
- Description: bedroom/office,Flooring: Luxury Vinyl Tile
- Level: First
- Dimensions: 12 x 10
Primary bathroom
- Description: Flooring: Luxury Vinyl Tile
- Level: Second
- Dimensions: 9 x 11
Bathroom
- Description: Flooring: Luxury Vinyl Tile
- Level: Second
- Dimensions: 7 x 7
Entry foyer
- Description: Flooring: Luxury Vinyl Tile
- Level: First
- Dimensions: 10 x 15
Kitchen
- Description: Flooring: Luxury Vinyl Tile
- Level: First
- Dimensions: 13 x 11
Laundry
- Description: Flooring: Luxury Vinyl Tile
- Level: First
- Dimensions: 17 x 12.5
Heating
- Forced Air, Gas
Cooling
- Central Air
Appliances
- Included: Dryer, Dishwasher, Freezer, Range, Refrigerator, Washer
- Laundry: Washer Hookup, Gas Dryer Hookup, In Basement
Features
- Breakfast Bar, Ceiling Fan(s), Entrance Foyer
- Windows: Double Pane Windows, Drapes
- Basement: Full,Sump Pump
- Number of fireplaces: 1
- Fireplace features: Wood Burning Stove
Interior area
- Total structure area: 1,800
- Total interior livable area: 1,800 sqft
- Finished area above ground: 1,800
Property
Parking
- Total spaces: 2
- Parking features: Driveway, Detached, Garage Faces Front, Garage, Garage Door Opener
- Garage spaces: 2
Features
- Levels: Two
- Stories: 2
- Patio & porch: Covered, Deck, Front Porch
- Exterior features: Awning(s), Fire Pit
- Fencing: Front Yard
Lot
- Size: 1.06 Acres
- Features: Back Yard, Flat, Front Yard, Landscaped, Level
Details
- Additional structures: Garage(s), Gazebo
- Parcel number: 04315357
Construction
Type & style
- Home type: SingleFamily
- Architectural style: Traditional
- Property subtype: Single Family Residence
Materials
- Vinyl Siding
- Foundation: Block
- Roof: Asphalt
Condition
- Year built: 1943
Utilities & green energy
- Sewer: Public Sewer
- Water: Public
Community & neighborhood
Security
- Security features: Smoke Detector(s)
Community
- Community features: None
Location
- Region: Massillon
Other
Other facts
- Listing terms: Cash,Conventional,FHA,VA Loan
Price history
| Date | Event | Price |
|---|---|---|
| 12/30/2024 | Pending sale | $224,900-2%$125/sqft |
Source: | ||
| 12/27/2024 | Sold | $229,400+2%$127/sqft |
Source: | ||
| 11/19/2024 | Contingent | $224,900$125/sqft |
Source: | ||
| 11/14/2024 | Listed for sale | $224,900+85.1%$125/sqft |
Source: | ||
| 6/12/2017 | Sold | $121,500$68/sqft |
Source: Public Record Report a problem | ||
Public tax history
| Year | Property taxes | Tax assessment |
|---|---|---|
| 2024 | $3,253 +29.5% | $69,900 +39.5% |
| 2023 | $2,512 -0.5% | $50,090 |
| 2022 | $2,525 -6.1% | $50,090 |
Find assessor info on the county website
Neighborhood: 44646
Nearby schools
GreatSchools rating
- 8/10Lohr Elementary SchoolGrades: K-4Distance: 2.8 mi
- 7/10Edison Middle SchoolGrades: 7-8Distance: 4 mi
- 5/10Perry High SchoolGrades: 9-12Distance: 3.8 mi
Schools provided by the listing agent
- District: Perry LSD Stark- 7614
Source: MLS Now. This data may not be complete. We recommend contacting the local school district to confirm school assignments for this home.
Get a cash offer in 3 minutes
Find out how much your home could sell for in as little as 3 minutes with a no-obligation cash offer.
Estimated market value$232,200
Get a cash offer in 3 minutes
Find out how much your home could sell for in as little as 3 minutes with a no-obligation cash offer.
Estimated market value
$232,200

