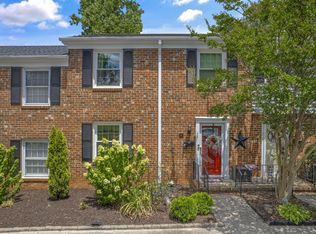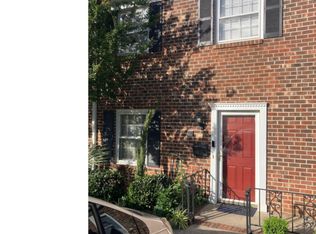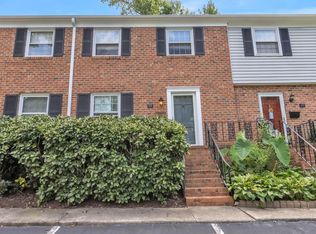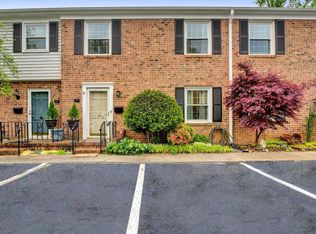Sold for $202,000 on 04/25/25
$202,000
815 Edwards Rd UNIT 8, Greenville, SC 29615
2beds
1,083sqft
Condominium, Residential
Built in 1987
-- sqft lot
$204,300 Zestimate®
$187/sqft
$1,411 Estimated rent
Home value
$204,300
$192,000 - $219,000
$1,411/mo
Zestimate® history
Loading...
Owner options
Explore your selling options
What's special
Discover this charming end-unit in the highly sought-after neighborhood of Williamsburg at Botany Woods! Featuring a classic partial brick exterior, this home welcomes you with a spacious living area and beautiful hardwood floors. Natural light floods the space, thanks to the additional windows exclusive to end units. The open floor plan flows seamlessly into the dining area and adjoining kitchen. The main level also offers a convenient half bath, laundry room, and an additional storage room. Upstairs, the large primary bedroom includes two designated closets, while the second bedroom and full hall bath provide ample comfort. Need more storage? The easily accessible attic and multiple linen closets have you covered. Step outside to the deck, where you can enjoy a peaceful backyard view of mature trees. Unique to this side of the neighborhood, head downstairs from the deck to access the ground floor storage room with concrete flooring for ample storage space. Reside in comfort knowing recent updates include an HVAC system in 2022 and a water heater in 2019. The Williamsburg community offers fantastic amenities, including a pool, and water utilities covered through HOA fees. Conveniently located less than 5 miles from Downtown Greenville, you'll have easy access to top-rated dining, shopping, and entertainment, as well as the Swamp Rabbit Trail and Falls Park on the Reedy. Schedule a showing today to check out this charming home in a prime location for yourself!
Zillow last checked: 8 hours ago
Listing updated: April 25, 2025 at 08:33am
Listed by:
Robby Brady 864-270-5955,
Allen Tate Co. - Greenville
Bought with:
Deborah Dujardin
RE/MAX Moves Greer
Source: Greater Greenville AOR,MLS#: 1551165
Facts & features
Interior
Bedrooms & bathrooms
- Bedrooms: 2
- Bathrooms: 2
- Full bathrooms: 1
- 1/2 bathrooms: 1
Primary bedroom
- Area: 192
- Dimensions: 16 x 12
Bedroom 2
- Area: 132
- Dimensions: 12 x 11
Primary bathroom
- Features: Walk-In Closet(s), Multiple Closets
- Level: Second
Dining room
- Area: 99
- Dimensions: 11 x 9
Kitchen
- Area: 63
- Dimensions: 9 x 7
Living room
- Area: 266
- Dimensions: 19 x 14
Heating
- Electric, Heat Pump
Cooling
- Electric
Appliances
- Included: Dishwasher, Refrigerator, Free-Standing Electric Range, Microwave, Electric Water Heater
- Laundry: 1st Floor, Electric Dryer Hookup, Stackable Accommodating, Washer Hookup, Laundry Room
Features
- Ceiling Fan(s), Ceiling Smooth, Granite Counters, Walk-In Closet(s), Laminate Counters
- Flooring: Carpet, Ceramic Tile, Wood
- Doors: Storm Door(s)
- Windows: Tilt Out Windows
- Basement: None
- Attic: Pull Down Stairs,Storage
- Has fireplace: No
- Fireplace features: None
Interior area
- Total structure area: 1,083
- Total interior livable area: 1,083 sqft
Property
Parking
- Parking features: See Remarks, Assigned, Asphalt
- Has uncovered spaces: Yes
Features
- Levels: Two
- Stories: 2
- Patio & porch: Deck
Lot
- Size: 871.20 sqft
- Features: Sidewalk, Few Trees, 1/2 Acre or Less
- Topography: Level,Steep
Details
- Parcel number: P015.1401008.00
Construction
Type & style
- Home type: Condo
- Architectural style: Traditional
- Property subtype: Condominium, Residential
Materials
- Brick Veneer, Vinyl Siding
- Foundation: Crawl Space, Other
- Roof: Architectural
Condition
- Year built: 1987
Utilities & green energy
- Sewer: Public Sewer
- Water: Public
- Utilities for property: Cable Available
Community & neighborhood
Security
- Security features: Smoke Detector(s)
Community
- Community features: Street Lights, Pool, Sidewalks, Lawn Maintenance
Location
- Region: Greenville
- Subdivision: Williamsburg
Price history
| Date | Event | Price |
|---|---|---|
| 4/25/2025 | Sold | $202,000-1.5%$187/sqft |
Source: | ||
| 3/20/2025 | Contingent | $205,000$189/sqft |
Source: | ||
| 3/17/2025 | Listed for sale | $205,000$189/sqft |
Source: | ||
Public tax history
| Year | Property taxes | Tax assessment |
|---|---|---|
| 2024 | $928 -0.9% | $92,890 |
| 2023 | $937 +2.9% | $92,890 |
| 2022 | $911 +1.2% | $92,890 |
Find assessor info on the county website
Neighborhood: 29615
Nearby schools
GreatSchools rating
- 7/10Lake Forest Elementary SchoolGrades: PK-5Distance: 0.2 mi
- 5/10League AcademyGrades: 6-8Distance: 1.6 mi
- 8/10Wade Hampton High SchoolGrades: 9-12Distance: 0.6 mi
Schools provided by the listing agent
- Elementary: Lake Forest
- Middle: League
- High: Wade Hampton
Source: Greater Greenville AOR. This data may not be complete. We recommend contacting the local school district to confirm school assignments for this home.
Get a cash offer in 3 minutes
Find out how much your home could sell for in as little as 3 minutes with a no-obligation cash offer.
Estimated market value
$204,300
Get a cash offer in 3 minutes
Find out how much your home could sell for in as little as 3 minutes with a no-obligation cash offer.
Estimated market value
$204,300



