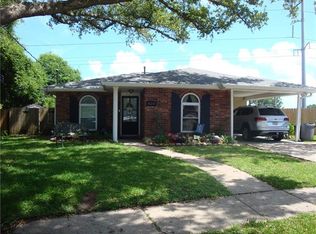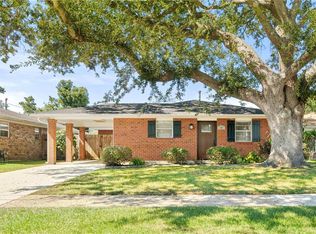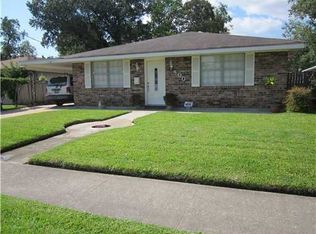Closed
Price Unknown
816 Sophia St, River Ridge, LA 70123
5beds
1,933sqft
Single Family Residence
Built in 1972
-- sqft lot
$299,900 Zestimate®
$--/sqft
$2,432 Estimated rent
Home value
$299,900
$270,000 - $333,000
$2,432/mo
Zestimate® history
Loading...
Owner options
Explore your selling options
What's special
Discover the perfect blend of comfort and style in this stunning solid brick home, featuring five spacious bedrooms and a versatile bonus den. Nestled in a sought-after neighborhood, this property offers a welcoming community and modern amenities. The bonus den is such a flexible space that can be used as an office, playroom, or additional lounge area, adapting to your lifestyle needs.
Step outside to enjoy your private outdoor oasis, complete with a beautifully landscaped yard, patio area, and plenty of room for outdoor activities. This spacious brick home is a rare find, combining functionality and charm in an unbeatable location. Schedule a viewing today and experience the warmth and elegance that this property has to offer! Don't miss out on the opportunity to make it your own!
Zillow last checked: 8 hours ago
Listing updated: October 15, 2025 at 07:32pm
Listed by:
Kady Tassin 504-884-3253,
KELLER WILLIAMS REALTY 455-0100
Bought with:
Doris Schutte
REVE, REALTORS
Source: GSREIN,MLS#: 2489366
Facts & features
Interior
Bedrooms & bathrooms
- Bedrooms: 5
- Bathrooms: 2
- Full bathrooms: 2
Primary bedroom
- Description: Flooring: Laminate,Simulated Wood
- Level: First
- Dimensions: 20x12
Bedroom
- Description: Flooring: Laminate,Simulated Wood
- Level: First
- Dimensions: 10.3x14
Bedroom
- Description: Flooring: Laminate,Simulated Wood
- Level: First
- Dimensions: 11x10.3
Bedroom
- Description: Flooring: Carpet
- Level: Second
- Dimensions: 12x11.3
Bedroom
- Description: Flooring: Carpet
- Level: Second
- Dimensions: 12x12.1
Kitchen
- Description: Flooring: Tile
- Level: First
- Dimensions: 17x20
Living room
- Description: Flooring: Laminate,Simulated Wood
- Level: First
- Dimensions: 12.8x14
Heating
- Central
Cooling
- Central Air
Appliances
- Included: Oven, Range, Refrigerator
- Laundry: Washer Hookup, Dryer Hookup
Features
- Attic, Ceiling Fan(s), Pull Down Attic Stairs, Stainless Steel Appliances
- Attic: Pull Down Stairs
- Has fireplace: No
- Fireplace features: None
Interior area
- Total structure area: 1,933
- Total interior livable area: 1,933 sqft
Property
Parking
- Parking features: Driveway
Features
- Levels: Two
- Stories: 2
- Patio & porch: Wood
- Exterior features: Fence, Permeable Paving
- Pool features: None
Lot
- Dimensions: 29 x 99 x 25 x 51 x 90
- Features: City Lot, Rectangular Lot
Details
- Parcel number: 0910006283
- Special conditions: None
Construction
Type & style
- Home type: SingleFamily
- Architectural style: Camelback
- Property subtype: Single Family Residence
Materials
- Brick
- Foundation: Slab
- Roof: Shingle
Condition
- Excellent
- Year built: 1972
Details
- Warranty included: Yes
Utilities & green energy
- Sewer: Public Sewer
- Water: Public
Community & neighborhood
Security
- Security features: Security System, Smoke Detector(s)
Location
- Region: River Ridge
Price history
| Date | Event | Price |
|---|---|---|
| 10/7/2025 | Sold | -- |
Source: | ||
| 9/16/2025 | Pending sale | $294,000$152/sqft |
Source: | ||
| 8/6/2025 | Price change | $294,000-1.7%$152/sqft |
Source: | ||
| 6/30/2025 | Price change | $299,000-8%$155/sqft |
Source: | ||
| 5/9/2025 | Price change | $325,000-7.1%$168/sqft |
Source: | ||
Public tax history
| Year | Property taxes | Tax assessment |
|---|---|---|
| 2024 | $1,886 +5.2% | $15,560 +9.9% |
| 2023 | $1,792 +109.7% | $14,160 -1.9% |
| 2022 | $854 +3.6% | $14,440 |
Find assessor info on the county website
Neighborhood: 70123
Nearby schools
GreatSchools rating
- 6/10Hazel Park/Hilda Knoff SchoolGrades: PK-8Distance: 2 mi
- 7/10Riverdale High SchoolGrades: 9-12Distance: 3.9 mi
Sell for more on Zillow
Get a Zillow Showcase℠ listing at no additional cost and you could sell for .
$299,900
2% more+$5,998
With Zillow Showcase(estimated)$305,898


