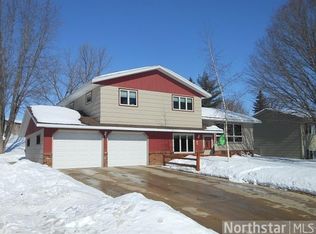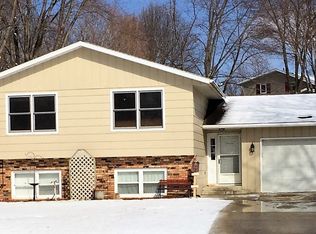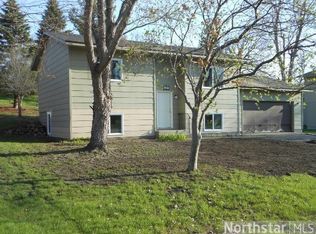Closed
$264,900
817 2nd St N, Cold Spring, MN 56320
4beds
2,080sqft
Single Family Residence
Built in 1974
10,454.4 Square Feet Lot
$262,400 Zestimate®
$127/sqft
$2,731 Estimated rent
Home value
$262,400
$234,000 - $294,000
$2,731/mo
Zestimate® history
Loading...
Owner options
Explore your selling options
What's special
Discover this inviting 4-bedroom, 2-bathroom home in Cold Spring, MN. The main floor includes 3 bedrooms, a full bathroom, a cozy living room, a functional kitchen, and a dining room with door to a composite deck. Enjoy the front stamped concrete patio and the convenience of a 2-stall attached garage and a 10x12 garden shed. The property also features charming raised bed gardens, perfect for growing your favorite plants. The home is equipped with durable vinyl siding and a steel roof for added longevity. The lower level includes a spacious family room, a craft/storage room, a 3/4 bathroom, and a bedroom with an egress window and a walk-in closet. This home offers comfort and practicality in a great location. Schedule a viewing today!
Zillow last checked: 18 hours ago
Listing updated: April 09, 2025 at 08:05am
Listed by:
Karen Chopp 320-250-3297,
Coldwell Banker Realty,
Christopher Chopp 320-260-0414
Bought with:
Carla Eiynk
RE/MAX Results
Source: NorthstarMLS as distributed by MLS GRID,MLS#: 6672704
Facts & features
Interior
Bedrooms & bathrooms
- Bedrooms: 4
- Bathrooms: 2
- Full bathrooms: 1
- 3/4 bathrooms: 1
Bedroom 1
- Level: Main
- Area: 99 Square Feet
- Dimensions: 11x9
Bedroom 2
- Level: Main
- Area: 108 Square Feet
- Dimensions: 12x9
Bedroom 3
- Level: Main
- Area: 130 Square Feet
- Dimensions: 13x10
Bedroom 4
- Level: Lower
- Area: 140 Square Feet
- Dimensions: 14x10
Dining room
- Level: Main
- Area: 70 Square Feet
- Dimensions: 10x7
Family room
- Level: Lower
- Area: 264 Square Feet
- Dimensions: 24x11
Flex room
- Level: Lower
Kitchen
- Level: Main
- Area: 108 Square Feet
- Dimensions: 12x9
Living room
- Level: Main
- Area: 204 Square Feet
- Dimensions: 17x12
Heating
- Baseboard, Forced Air
Cooling
- Central Air
Appliances
- Included: Dishwasher, Disposal, Dryer, Microwave, Refrigerator, Stainless Steel Appliance(s), Washer, Water Softener Owned
Features
- Basement: Egress Window(s),Finished,Full
- Has fireplace: No
Interior area
- Total structure area: 2,080
- Total interior livable area: 2,080 sqft
- Finished area above ground: 1,040
- Finished area below ground: 908
Property
Parking
- Total spaces: 2
- Parking features: Attached, Asphalt
- Attached garage spaces: 2
- Details: Garage Dimensions (24x20)
Accessibility
- Accessibility features: None
Features
- Levels: One
- Stories: 1
- Patio & porch: Composite Decking, Deck, Patio
Lot
- Size: 10,454 sqft
- Dimensions: 130 x 80
- Features: Many Trees
Details
- Additional structures: Storage Shed
- Foundation area: 1040
- Parcel number: 48295480000
- Zoning description: Residential-Single Family
Construction
Type & style
- Home type: SingleFamily
- Property subtype: Single Family Residence
Materials
- Vinyl Siding
- Roof: Metal
Condition
- Age of Property: 51
- New construction: No
- Year built: 1974
Utilities & green energy
- Electric: Circuit Breakers, 100 Amp Service
- Gas: Natural Gas
- Sewer: City Sewer/Connected
- Water: City Water/Connected
Community & neighborhood
Location
- Region: Cold Spring
- Subdivision: Meadow View Add
HOA & financial
HOA
- Has HOA: No
Other
Other facts
- Road surface type: Paved
Price history
| Date | Event | Price |
|---|---|---|
| 4/7/2025 | Sold | $264,900+1.9%$127/sqft |
Source: | ||
| 3/6/2025 | Pending sale | $259,900$125/sqft |
Source: | ||
| 2/22/2025 | Listed for sale | $259,900$125/sqft |
Source: | ||
Public tax history
| Year | Property taxes | Tax assessment |
|---|---|---|
| 2024 | $2,076 +5% | $191,300 +4.4% |
| 2023 | $1,978 +12.4% | $183,200 +21.7% |
| 2022 | $1,760 | $150,500 |
Find assessor info on the county website
Neighborhood: 56320
Nearby schools
GreatSchools rating
- 6/10Cold Spring Elementary SchoolGrades: PK-5Distance: 0.6 mi
- 2/10Rocori AlcGrades: 7-12Distance: 0.5 mi
- 7/10Rocori Middle SchoolGrades: 6-8Distance: 0.5 mi

Get pre-qualified for a loan
At Zillow Home Loans, we can pre-qualify you in as little as 5 minutes with no impact to your credit score.An equal housing lender. NMLS #10287.
Sell for more on Zillow
Get a free Zillow Showcase℠ listing and you could sell for .
$262,400
2% more+ $5,248
With Zillow Showcase(estimated)
$267,648

