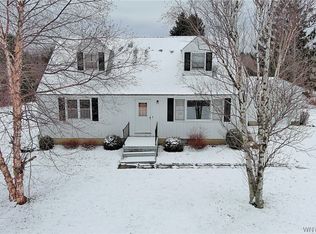BEAUTIFUL ESTATE ON 21 ACRES. This magnificent 'all brick' custom Julius Blum, 4 Bdrm/3.2 Bath home located on a pvt drive. Dramatic open flr plan & architectural details. Features: European archways, custom built-ins, statement lighting, trayed ceilings, custom crown moldings, hdwd flrs & custom solid oak drs thruout. Enjoy chef's Kitchen w/sleek oak cabinets, prof grade appls & granite counters. Stunning Great Rm 20' ceilings & fplc. Beautiful french drs to the covered terraces make this the ultimate for indr/outdr entertaining. 2ND FLR features 4 bdrms, 23x13 sitting rm w/balcony, hdwd thru-out. Master ensuite w/luxury 27x12 master bath & custom w/i CA closet. Walk-out Basement w/large windows & french drs, 20x24 finished office or media space. 75x42 Heated Morton Building, 40x22 Out-Bldg, 10-zone heat. Exceptional! Sq footage based on home appraisal noted sq footage in tax records is incorrect. 2021-01-11
This property is off market, which means it's not currently listed for sale or rent on Zillow. This may be different from what's available on other websites or public sources.
