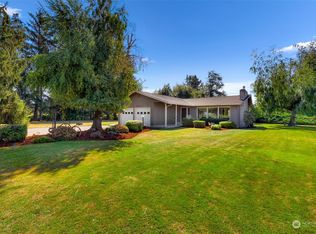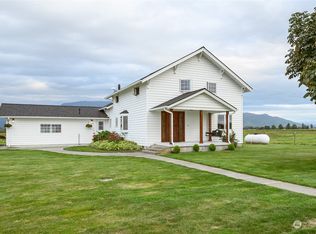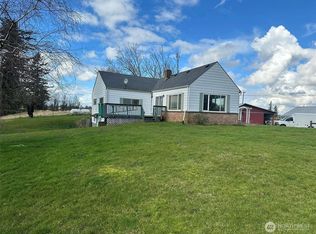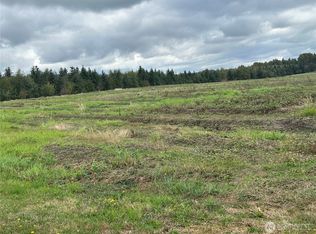Sold
Listed by:
Karin Dewell,
RE/MAX Whatcom County, Inc.
Bought with: Coldwell Banker Bain
$525,000
8173 Van Buren Road, Everson, WA 98247
3beds
2,418sqft
Single Family Residence
Built in 1904
2.56 Acres Lot
$582,300 Zestimate®
$217/sqft
$2,747 Estimated rent
Home value
$582,300
$542,000 - $629,000
$2,747/mo
Zestimate® history
Loading...
Owner options
Explore your selling options
What's special
Classic 1904 turn of the Century Farm home sits on beautifully landscaped 2.56 acres with a 24' to 60' barn/outbuilding and 24' x 16' garden shed. 1656 sf home +762 unf. basement. Enjoy afternoon sunsets from spacious covered deck. Lots of off street parking., convenient location just 20 min from Bellingham and 10 min to Canadian border. So many upgrades including new LVP flooring on main level, granite counters in kit, efficient gas heat system, newer appliances & so much more! Don't miss this one!
Zillow last checked: 8 hours ago
Listing updated: February 27, 2024 at 10:37am
Listed by:
Karin Dewell,
RE/MAX Whatcom County, Inc.
Bought with:
Gertrude James, 136148
Coldwell Banker Bain
Source: NWMLS,MLS#: 2182499
Facts & features
Interior
Bedrooms & bathrooms
- Bedrooms: 3
- Bathrooms: 2
- Full bathrooms: 1
- 3/4 bathrooms: 1
- Main level bedrooms: 1
Heating
- 90%+ High Efficiency, Forced Air, High Efficiency (Unspecified)
Cooling
- Central Air, Forced Air, High Efficiency (Unspecified)
Appliances
- Included: Dishwasher_, Dryer, Refrigerator_, StoveRange_, Washer, Dishwasher, Refrigerator, StoveRange
Features
- Bath Off Primary, Ceiling Fan(s), Dining Room, Walk-In Pantry
- Flooring: Vinyl, Vinyl Plank, Carpet
- Windows: Double Pane/Storm Window
- Basement: Unfinished
- Has fireplace: No
Interior area
- Total structure area: 2,418
- Total interior livable area: 2,418 sqft
Property
Parking
- Parking features: RV Parking, Off Street
Features
- Levels: Two
- Stories: 2
- Entry location: Main
- Patio & porch: Wall to Wall Carpet, Bath Off Primary, Ceiling Fan(s), Double Pane/Storm Window, Dining Room, Jetted Tub, Walk-In Pantry
- Spa features: Bath
- Has view: Yes
- View description: Mountain(s), Territorial
Lot
- Size: 2.56 Acres
- Features: Paved, Secluded, Barn, Deck, Gas Available, Outbuildings, RV Parking
- Topography: Level
- Residential vegetation: Garden Space, Pasture
Details
- Parcel number: 137696
- Zoning description: Jurisdiction: County
- Special conditions: Standard
Construction
Type & style
- Home type: SingleFamily
- Architectural style: See Remarks
- Property subtype: Single Family Residence
Materials
- Metal/Vinyl
- Foundation: Poured Concrete
- Roof: Composition
Condition
- Very Good
- Year built: 1904
Utilities & green energy
- Electric: Company: PSE
- Sewer: Septic Tank, Company: Private Septic
- Water: Community, Company: Hampton H Assn.
Community & neighborhood
Location
- Region: Everson
- Subdivision: Everson
HOA & financial
HOA
- Association phone: 360-739-1939
Other financial information
- Total actual rent: 2600
Other
Other facts
- Listing terms: Cash Out,Conventional
- Cumulative days on market: 507 days
Price history
| Date | Event | Price |
|---|---|---|
| 2/26/2024 | Sold | $525,000$217/sqft |
Source: | ||
| 1/22/2024 | Pending sale | $525,000$217/sqft |
Source: | ||
| 12/30/2023 | Price change | $525,000-4.5%$217/sqft |
Source: | ||
| 12/16/2023 | Price change | $550,000-4.3%$227/sqft |
Source: | ||
| 11/28/2023 | Listed for sale | $575,000+186.1%$238/sqft |
Source: | ||
Public tax history
| Year | Property taxes | Tax assessment |
|---|---|---|
| 2024 | $5,074 +80.4% | $536,988 -14.1% |
| 2023 | $2,812 -49.4% | $625,390 +11% |
| 2022 | $5,563 +12.5% | $563,423 +28% |
Find assessor info on the county website
Neighborhood: 98247
Nearby schools
GreatSchools rating
- 6/10Nooksack Elementary SchoolGrades: PK-5Distance: 1.8 mi
- 5/10Nooksack Valley Middle SchoolGrades: 6-8Distance: 1.4 mi
- 6/10Nooksack Valley High SchoolGrades: 7-12Distance: 2.5 mi

Get pre-qualified for a loan
At Zillow Home Loans, we can pre-qualify you in as little as 5 minutes with no impact to your credit score.An equal housing lender. NMLS #10287.



