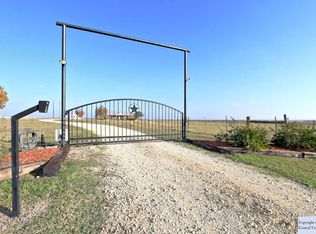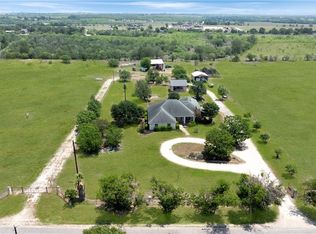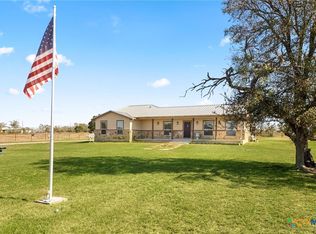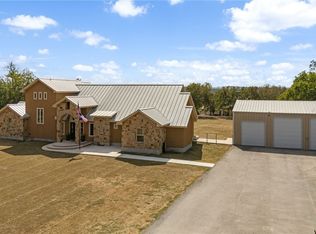Country living at its best with beautiful sunsets. Don't miss your chance to own 11 acres in the Navarro ISD. This property includes a 3 bedroom home possible 4 (office with closet) and 2.5 bath (3,000 sq ft plus). Home features an open kitchen and living area, enjoy the many views from the living room with the abundance of windows, a fireplace and built ins. Enjoy cooking with family/friends in this kitchen. It offers a five-burner gas/double oven plus a commercial double door refrigerator/freezer, custom cabinets with lighting, silestone countertops, breakfast bar with pendant lighting. Master bedroom has coffered ceilings with lots of room for your furniture. Master bath has a walk in shower with jetted garden tub. There is also a 24 x 24 garage/workshop with large kennel. Property also includes a 4500 sq ft barn with stalls for your 4-H or FFA projects. Schedule a showing today!!
Active
Price cut: $500 (12/9)
$896,500
8177 Boenig Rd, Seguin, TX 78155
3beds
3,097sqft
Est.:
Single Family Residence
Built in 2007
11 Acres Lot
$-- Zestimate®
$289/sqft
$-- HOA
What's special
Abundance of windowsBuilt insSilestone countertopsCoffered ceilingsBeautiful sunsetsWalk in showerJetted garden tub
- 861 days |
- 324 |
- 12 |
Zillow last checked: 8 hours ago
Listing updated: December 14, 2025 at 01:15pm
Listed by:
Sherry Grimm (830)379-7111,
Century 21 Integra
Source: Central Texas MLS,MLS#: 520127 Originating MLS: Four Rivers Association of REALTORS
Originating MLS: Four Rivers Association of REALTORS
Tour with a local agent
Facts & features
Interior
Bedrooms & bathrooms
- Bedrooms: 3
- Bathrooms: 3
- Full bathrooms: 2
- 1/2 bathrooms: 1
Primary bedroom
- Level: Main
- Dimensions: 21 x 15
Bedroom 2
- Level: Main
- Dimensions: 13 x 12
Bedroom 3
- Level: Main
- Dimensions: 13 x 12
Primary bathroom
- Level: Main
- Dimensions: 17 x 14
Dining room
- Level: Main
- Dimensions: 14 x 13
Entry foyer
- Level: Main
- Dimensions: 10 x 7
Kitchen
- Level: Main
- Dimensions: 19 x 17
Living room
- Level: Main
- Dimensions: 29x18
Office
- Level: Main
- Dimensions: 14x12
Heating
- Central
Cooling
- Central Air, 1 Unit
Appliances
- Included: Convection Oven, Double Oven, Electric Range, Electric Water Heater, Refrigerator, Built-In Oven
- Laundry: Inside
Features
- Bookcases, Built-in Features, Ceiling Fan(s), Garden Tub/Roman Tub, Home Office, Recessed Lighting, Split Bedrooms, Separate Shower, Breakfast Bar, Breakfast Area, Custom Cabinets, Granite Counters, Kitchen/Dining Combo, Pantry, Walk-In Pantry
- Flooring: Carpet, Tile
- Attic: Access Only
- Number of fireplaces: 1
- Fireplace features: Living Room
Interior area
- Total interior livable area: 3,097 sqft
Video & virtual tour
Property
Parking
- Total spaces: 2
- Parking features: Garage
- Garage spaces: 2
Features
- Levels: One
- Stories: 1
- Pool features: None
- Fencing: Chain Link,Ranch Fence
- Has view: Yes
- View description: None
- Body of water: None
Lot
- Size: 11 Acres
Details
- Additional structures: Barn(s), Outbuilding
- Parcel number: 126052
Construction
Type & style
- Home type: SingleFamily
- Architectural style: Traditional
- Property subtype: Single Family Residence
Materials
- Brick
- Foundation: Slab
- Roof: Composition,Shingle
Condition
- Resale
- Year built: 2007
Utilities & green energy
- Sewer: Not Connected (at lot), Public Sewer
- Utilities for property: Electricity Available
Community & HOA
Community
- Features: None
HOA
- Has HOA: No
Location
- Region: Seguin
Financial & listing details
- Price per square foot: $289/sqft
- Tax assessed value: $650,000
- Date on market: 9/18/2023
- Cumulative days on market: 1517 days
- Listing agreement: Exclusive Right To Sell
- Listing terms: Cash,Conventional,FHA,USDA Loan
- Electric utility on property: Yes
- Road surface type: Asphalt, Gravel
Estimated market value
Not available
Estimated sales range
Not available
Not available
Price history
Price history
| Date | Event | Price |
|---|---|---|
| 12/9/2025 | Price change | $896,500-0.1%$289/sqft |
Source: | ||
| 5/8/2025 | Price change | $897,000-0.2%$290/sqft |
Source: | ||
| 8/14/2024 | Price change | $899,000-1.5%$290/sqft |
Source: | ||
| 7/14/2024 | Price change | $912,888-2.1%$295/sqft |
Source: | ||
| 9/19/2023 | Listed for sale | $932,888-31%$301/sqft |
Source: | ||
Public tax history
Public tax history
| Year | Property taxes | Tax assessment |
|---|---|---|
| 2025 | -- | $650,000 +8.2% |
| 2024 | $6,422 -17% | $601,000 +7.7% |
| 2023 | $7,739 -10.3% | $557,904 +10% |
Find assessor info on the county website
BuyAbility℠ payment
Est. payment
$5,692/mo
Principal & interest
$4265
Property taxes
$1113
Home insurance
$314
Climate risks
Neighborhood: 78155
Nearby schools
GreatSchools rating
- NANavarro Elementary SchoolGrades: PK-3Distance: 2.5 mi
- 6/10Navarro J High SchoolGrades: 7-8Distance: 2.2 mi
- 6/10Navarro High SchoolGrades: 9-12Distance: 2.3 mi
Schools provided by the listing agent
- District: Navarro ISD
Source: Central Texas MLS. This data may not be complete. We recommend contacting the local school district to confirm school assignments for this home.
- Loading
- Loading





