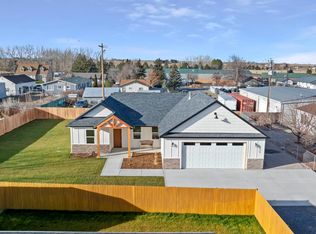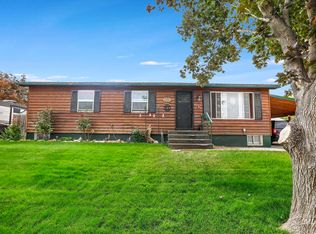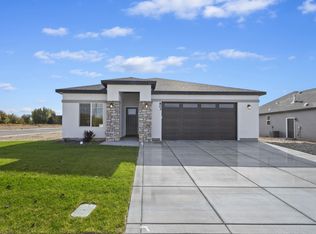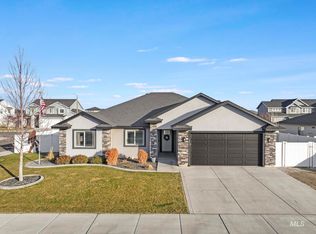Charming Corner-Lot Home in the Heart of Filer! Welcome to this beautifully updated 3-bedroom, 2-bath home located on a spacious corner lot in a quiet Filer neighborhood. Freshly updated with all new flooring and interior paint and lighting, this home offers a bright, move-in-ready space you’ll love coming home to. In addition to the well-appointed bedrooms, there’s a versatile bonus room—perfect for a home office, playroom, or guest space. The fully fenced backyard provides privacy and space to relax or entertain, with room for RV parking and all your outdoor toys. Don’t miss this opportunity to own a stylish, functional home with room to grow in a friendly community!
Active
$440,000
818 Pine St, Filer, ID 83328
3beds
2baths
2,299sqft
Est.:
Single Family Residence
Built in 2008
8,276.4 Square Feet Lot
$429,300 Zestimate®
$191/sqft
$-- HOA
What's special
Room for rv parkingBright move-in-ready spaceVersatile bonus roomWell-appointed bedroomsFully fenced backyardSpacious corner lot
- 52 days |
- 427 |
- 21 |
Likely to sell faster than
Zillow last checked: 8 hours ago
Listing updated: November 28, 2025 at 10:06pm
Listed by:
Gina Jensen 208-539-0283,
208 Real Estate, LLC - Twin Falls,
Riley Jensen 208-539-3487,
208 Real Estate, LLC - Twin Falls
Source: IMLS,MLS#: 98968584
Tour with a local agent
Facts & features
Interior
Bedrooms & bathrooms
- Bedrooms: 3
- Bathrooms: 2
- Main level bathrooms: 2
- Main level bedrooms: 3
Primary bedroom
- Level: Main
Bedroom 2
- Level: Main
Bedroom 3
- Level: Main
Kitchen
- Level: Main
Living room
- Level: Main
Heating
- Forced Air, Natural Gas
Cooling
- Central Air
Appliances
- Included: Gas Water Heater, Dishwasher, Disposal, Microwave, Oven/Range Freestanding, Water Softener Owned
Features
- Bath-Master, Bed-Master Main Level, Split Bedroom, Walk-In Closet(s), Pantry, Granite Counters, Number of Baths Main Level: 2, Bonus Room Level: Upper
- Flooring: Tile, Carpet
- Has basement: No
- Has fireplace: Yes
- Fireplace features: Gas
Interior area
- Total structure area: 2,299
- Total interior livable area: 2,299 sqft
- Finished area above ground: 2,299
- Finished area below ground: 0
Property
Parking
- Total spaces: 2
- Parking features: Attached, RV Access/Parking
- Attached garage spaces: 2
Features
- Levels: Single w/ Upstairs Bonus Room
Lot
- Size: 8,276.4 Square Feet
- Features: Standard Lot 6000-9999 SF, Corner Lot, Auto Sprinkler System, Full Sprinkler System
Details
- Parcel number: RPF84170020010
Construction
Type & style
- Home type: SingleFamily
- Property subtype: Single Family Residence
Materials
- Frame, Metal Siding, Stone, Vinyl Siding
- Foundation: Crawl Space
- Roof: Composition
Condition
- Year built: 2008
Utilities & green energy
- Water: Public
- Utilities for property: Sewer Connected
Community & HOA
Community
- Subdivision: Filer Cedar Creek Estates
Location
- Region: Filer
Financial & listing details
- Price per square foot: $191/sqft
- Tax assessed value: $376,575
- Annual tax amount: $3,054
- Date on market: 11/26/2025
- Listing terms: Cash,Consider All,Conventional,FHA,USDA Loan,VA Loan
- Ownership: Fee Simple,Fractional Ownership: No
- Road surface type: Paved
Estimated market value
$429,300
$408,000 - $451,000
$2,361/mo
Price history
Price history
Price history is unavailable.
Public tax history
Public tax history
| Year | Property taxes | Tax assessment |
|---|---|---|
| 2024 | $3,055 -4.9% | $376,575 -1% |
| 2023 | $3,213 -10.8% | $380,333 -2.7% |
| 2022 | $3,601 +8.7% | $390,999 +23.2% |
Find assessor info on the county website
BuyAbility℠ payment
Est. payment
$2,418/mo
Principal & interest
$2066
Property taxes
$198
Home insurance
$154
Climate risks
Neighborhood: 83328
Nearby schools
GreatSchools rating
- NAFiler Elementary SchoolGrades: PK-3Distance: 0.5 mi
- 6/10Filer Middle SchoolGrades: 7-8Distance: 0.7 mi
- 3/10Filer High SchoolGrades: 9-12Distance: 1.3 mi
Schools provided by the listing agent
- Elementary: Filer
- Middle: Filer
- High: Filer
- District: Filer School District #413
Source: IMLS. This data may not be complete. We recommend contacting the local school district to confirm school assignments for this home.
- Loading
- Loading



