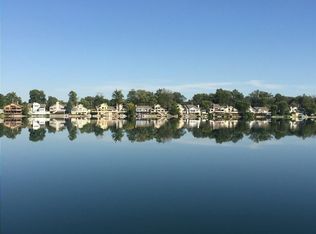PANORAMIC VIEW OF LAKE CLEARWATER WITH MULTI-LEVEL DECKS,PRIVATE COURTYARD, PERGOLA & BOAT DOCK!! GREAT RM WITH HARDWOOD FLOORING FEATURES TILED GAS FIREPLACE, SOARING CEILING AND WALL OF WINDOWS FOR LAKE AND SUNSET VIEWS. FABULOUS EUROPEAN-STYLE KITCHEN W/DISTRESSED WOOD CABS,GRANITE COUNTERS,TUMBLED MARBLE BACKSPLASH,6-BURNER GAS COOKTOP & BRKFST BAR. COZY DEN W/BLT-INS, SPACIOUS MAIN LEVEL MSTR STE W/FPLC,BLT-INS,WALK IN CLOSET & JACUZZI TUB. DYNAMITE W/O LOWER/LEVEL W/HOME THEATRE,WINE REFRIGERATOR,WET BAR,FIREPLACE,EXERCISE AREA AND LOTS OF STORAGE. PRISTINE SPRING FED LAKE WITH FISH TO CATCH AND PONTOON CRUISES TO TAKE. LAKE LOVER'S DREAM COME TRUE IF YOU ACT NOW!
This property is off market, which means it's not currently listed for sale or rent on Zillow. This may be different from what's available on other websites or public sources.
