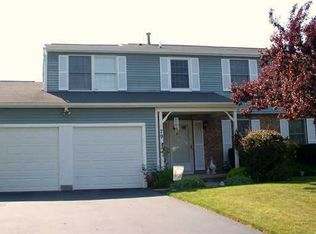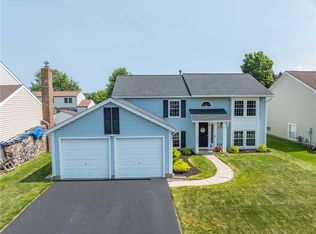Closed
$267,000
82 Constance Way W, Rochester, NY 14612
3beds
1,366sqft
Single Family Residence
Built in 1981
7,200.47 Square Feet Lot
$274,500 Zestimate®
$195/sqft
$2,530 Estimated rent
Home value
$274,500
$261,000 - $291,000
$2,530/mo
Zestimate® history
Loading...
Owner options
Explore your selling options
What's special
Welcome to 82 Constance Way West, a meticulously maintained colonial-style home showcasing pride of ownership throughout. The residence features an eat-in kitchen with all appliances included, seamlessly open to the family room for everyday comfort. A formal dining room and living room offer additional space for entertaining. Upstairs, the primary bedroom includes a vanity/dressing area that leads to a remodeled main bath. Two additional bedrooms provide flexibility for family, guests, or office space.
The property has been thoughtfully updated with an architectural roof (2013), newer windows, and a new driveway and garage door, adding value and peace of mind. A partially finished basement provides extra storage and utility space.
Outdoors, the rear stamped concrete patio overlooks a fully fenced backyard, creating a perfect setting for recreation, relaxation, and gatherings. In the front, a paver sidewalk adds curb appeal and convenience. A two-car attached garage offers direct access to the home, while a separate storage shed provides added functionality. This property combines updates, functionality, and charm — truly a must-see!
Please note that there are recording devices at the property and will remain ON during showings. Delayed showings begin September 11th, 2025, at 4:30 PM. Delayed negotiations until September 17th, 2025, at 10:00 AM.
Zillow last checked: 8 hours ago
Listing updated: October 31, 2025 at 10:29am
Listed by:
Robert Piazza Palotto Robert@HighFallsSIR.com,
High Falls Sotheby's International
Bought with:
Luis Gonzalez, 10401305015
Keller Williams Realty Greater Rochester
Source: NYSAMLSs,MLS#: R1631015 Originating MLS: Rochester
Originating MLS: Rochester
Facts & features
Interior
Bedrooms & bathrooms
- Bedrooms: 3
- Bathrooms: 2
- Full bathrooms: 1
- 1/2 bathrooms: 1
- Main level bathrooms: 1
Heating
- Gas, Forced Air
Cooling
- Central Air
Appliances
- Included: Dishwasher, Disposal, Gas Oven, Gas Range, Gas Water Heater, Refrigerator
Features
- Ceiling Fan(s), Separate/Formal Dining Room, Entrance Foyer, Eat-in Kitchen, Separate/Formal Living Room, Kitchen/Family Room Combo, Sliding Glass Door(s), Programmable Thermostat
- Flooring: Carpet, Ceramic Tile, Tile, Varies
- Doors: Sliding Doors
- Windows: Thermal Windows
- Basement: Partially Finished,Sump Pump
- Has fireplace: No
Interior area
- Total structure area: 1,366
- Total interior livable area: 1,366 sqft
Property
Parking
- Total spaces: 2
- Parking features: Attached, Garage, Garage Door Opener
- Attached garage spaces: 2
Features
- Levels: Two
- Stories: 2
- Patio & porch: Deck
- Exterior features: Blacktop Driveway, Deck, Fence
- Fencing: Partial
Lot
- Size: 7,200 sqft
- Dimensions: 60 x 120
- Features: Near Public Transit, Rectangular, Rectangular Lot, Residential Lot
Details
- Additional structures: Shed(s), Storage
- Parcel number: 2628000450100012027000
- Special conditions: Standard
Construction
Type & style
- Home type: SingleFamily
- Architectural style: Colonial
- Property subtype: Single Family Residence
Materials
- Attic/Crawl Hatchway(s) Insulated, Vinyl Siding, Copper Plumbing
- Foundation: Block
- Roof: Architectural,Shingle
Condition
- Resale
- Year built: 1981
Utilities & green energy
- Electric: Circuit Breakers
- Sewer: Connected
- Water: Connected, Public
- Utilities for property: Sewer Connected, Water Connected
Community & neighborhood
Location
- Region: Rochester
- Subdivision: Longwood Village Sec 10
Other
Other facts
- Listing terms: Cash,Conventional,FHA,VA Loan
Price history
| Date | Event | Price |
|---|---|---|
| 10/30/2025 | Sold | $267,000+11.3%$195/sqft |
Source: | ||
| 9/19/2025 | Pending sale | $239,900$176/sqft |
Source: | ||
| 9/10/2025 | Listed for sale | $239,900+79.7%$176/sqft |
Source: | ||
| 10/5/2016 | Sold | $133,500-1%$98/sqft |
Source: | ||
| 8/2/2016 | Pending sale | $134,900$99/sqft |
Source: Sharon Quataert Realty #R314584 Report a problem | ||
Public tax history
| Year | Property taxes | Tax assessment |
|---|---|---|
| 2024 | -- | $140,400 |
| 2023 | -- | $140,400 +8% |
| 2022 | -- | $130,000 |
Find assessor info on the county website
Neighborhood: 14612
Nearby schools
GreatSchools rating
- 6/10Paddy Hill Elementary SchoolGrades: K-5Distance: 2.1 mi
- 5/10Athena Middle SchoolGrades: 6-8Distance: 1.4 mi
- 6/10Athena High SchoolGrades: 9-12Distance: 1.4 mi
Schools provided by the listing agent
- District: Greece
Source: NYSAMLSs. This data may not be complete. We recommend contacting the local school district to confirm school assignments for this home.

