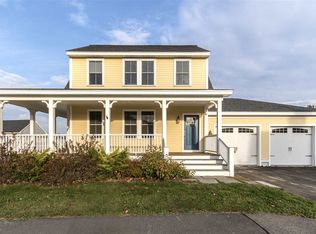Why wait for new construction when you can move right into this beautiful two year young home located in desirable Highfield Commons. The Abigail is a functional and versatile floor plan with just enough division to not feel like you are living in just one space, but not lacking the open concept feel. As you enter the foyer from your farmerâs porch you have ample space for all of the gear New England weather requires. Your eye will instantly be drawn to the office located off of the foyer with itâs stunning custom lighting feature. This multipurpose space is perfect for an office, sitting area or formal dining room. Through the office you are led into the beautiful kitchen with granite counter tops, stainless steel appliances, gray cabinetry and large breakfast bar. To the rear of the home you have your open living room/dining area with sliders to the backyard. The second floor boasts a master suite, two guest bedrooms, full bath, laundry, and a massive finished room over the garage, perfect for game room or alternative master bedroom. Attention to detail is evident throughout this home from the lighting fixtures to the paint choices. This home will not last!
This property is off market, which means it's not currently listed for sale or rent on Zillow. This may be different from what's available on other websites or public sources.
