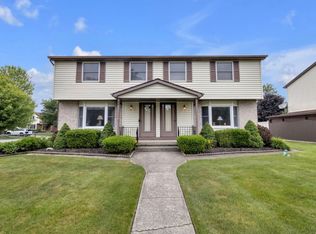Closed
$455,000
82 Hillpine Rd, Buffalo, NY 14227
6beds
2,488sqft
Duplex, Multi Family
Built in 1988
-- sqft lot
$-- Zestimate®
$183/sqft
$1,868 Estimated rent
Home value
Not available
Estimated sales range
Not available
$1,868/mo
Zestimate® history
Loading...
Owner options
Explore your selling options
What's special
82 Hillpine Road is ready for its new owner. Curb appeal abounds at this meticulously maintained side-by-side Cheektowaga duplex that offers a fantastic opportunity for the owner-occupied buyer or investor. Each unit features a 3 Bedroom and 1.5 Bath spacious, two-level floor plan with generous living spaces, large eat-in kitchen and private full basement. The left unit boasts a second living area adjacent to the kitchen that is perfect for entertaining and use as an additional family room, formal dining area or home office. Experience peace of mind with substantial capital improvements throughout including an architectural roof, low maintenance vinyl siding, updated hot water tanks and central air in both units. The full, dry basement provides great storage opportunities, private laundry and can be easily finished for even more living space. Each unit also offers separate enclosed concrete patios with separate rear entrances to enjoy the outdoors in the private backyard with pristine manicured landscaping. The underground water sprinkler system keeps your lawn and landscape green and growing all spring and summer! This special property also has a rare, expansive 3 car detached garage and triple wide concrete driveway. Brand new steel entry doors and thresholds and fresh trim was just professionally installed around every garage entry point and the convenient storage area connected to the garage. Centrally located close to parks, shopping, restaurants, the 90 and 190 Expressways and so much more. Offers will be reviewed starting on Thursday, July 17th at 12pm.
Zillow last checked: 8 hours ago
Listing updated: September 30, 2025 at 07:05am
Listed by:
Ryan Daley 716-949-5189,
Keller Williams Realty Lancaster
Bought with:
Christine Dalfonso, 10401294348
Keller Williams Realty Lancaster
Source: NYSAMLSs,MLS#: B1620965 Originating MLS: Buffalo
Originating MLS: Buffalo
Facts & features
Interior
Bedrooms & bathrooms
- Bedrooms: 6
- Bathrooms: 4
- Full bathrooms: 2
- 1/2 bathrooms: 2
Heating
- Gas, Forced Air
Cooling
- Central Air
Appliances
- Included: Gas Water Heater
- Laundry: Washer Hookup
Features
- Ceiling Fan(s), Storage, Natural Woodwork
- Flooring: Carpet, Ceramic Tile, Tile, Varies
- Windows: Storm Window(s), Thermal Windows, Wood Frames
- Basement: Full,Sump Pump
- Has fireplace: No
Interior area
- Total structure area: 2,488
- Total interior livable area: 2,488 sqft
Property
Parking
- Total spaces: 3
- Parking features: Common, Concrete, Garage, Garage Door Opener
- Garage spaces: 3
Features
- Levels: Two
- Stories: 2
- Patio & porch: Patio
- Exterior features: Fence, Sprinkler/Irrigation, Patio
- Fencing: Partial
Lot
- Size: 10,018 sqft
- Dimensions: 85 x 120
- Features: Corner Lot, Rectangular, Rectangular Lot, Residential Lot
Details
- Parcel number: 1430891141700006017000
- Zoning description: Residential 2 Unit
- Special conditions: Standard
Construction
Type & style
- Home type: MultiFamily
- Architectural style: Duplex
- Property subtype: Duplex, Multi Family
Materials
- Aluminum Siding, Brick, Vinyl Siding
- Foundation: Poured
- Roof: Asphalt,Shingle
Condition
- Resale
- Year built: 1988
Utilities & green energy
- Electric: Circuit Breakers
- Sewer: Connected
- Water: Connected, Public
- Utilities for property: Cable Available, Electricity Connected, High Speed Internet Available, Sewer Connected, Water Connected
Green energy
- Energy efficient items: Appliances, HVAC
Community & neighborhood
Location
- Region: Buffalo
Other
Other facts
- Listing terms: Cash,Conventional,FHA,VA Loan
Price history
| Date | Event | Price |
|---|---|---|
| 9/29/2025 | Sold | $455,000+16.7%$183/sqft |
Source: | ||
| 9/18/2025 | Listing removed | $2,200$1/sqft |
Source: Zillow Rentals Report a problem | ||
| 9/12/2025 | Listed for rent | $2,200$1/sqft |
Source: Zillow Rentals Report a problem | ||
| 9/8/2025 | Pending sale | $389,900$157/sqft |
Source: | ||
| 9/8/2025 | Listing removed | $389,900$157/sqft |
Source: | ||
Public tax history
| Year | Property taxes | Tax assessment |
|---|---|---|
| 2024 | -- | $281,000 |
| 2023 | -- | $281,000 |
| 2022 | -- | $281,000 +13.9% |
Find assessor info on the county website
Neighborhood: 14227
Nearby schools
GreatSchools rating
- 5/10Union East Elementary SchoolGrades: PK-4Distance: 2.2 mi
- 4/10Cheektowaga Middle SchoolGrades: 5-8Distance: 2.3 mi
- 4/10Cheektowaga High SchoolGrades: 9-12Distance: 2.3 mi
Schools provided by the listing agent
- Elementary: Union East Elementary
- Middle: Cheektowaga Middle
- High: Cheektowaga High
- District: Cheektowaga
Source: NYSAMLSs. This data may not be complete. We recommend contacting the local school district to confirm school assignments for this home.
