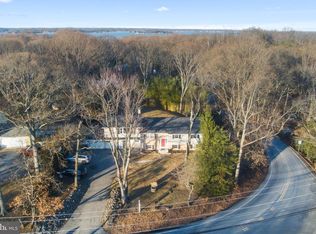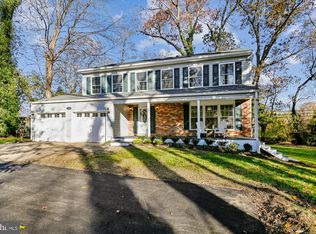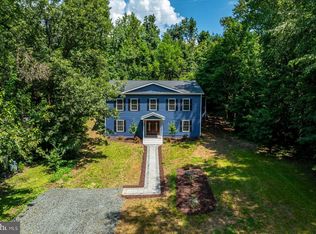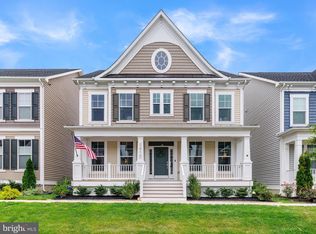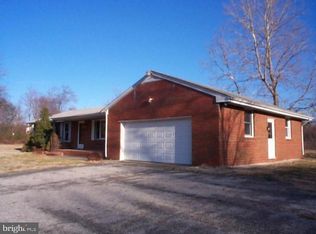Ready for move-in! Discover the perfect blend of style and functionality with the James Model by Baldwin Homes. This beautiful home offers 2,300 square feet of thoughtfully designed living space, highlighted by its craftsman-inspired elevation and a rare 3-car garage, providing ample storage and parking options. Inside, you’ll find: 4 spacious bedrooms for rest and relaxation 3.5 well-appointed bathrooms A bright and open layout perfect for everyday living and entertaining Conveniently located in Gambrills, MD, this home is nestled in a vibrant community with easy access to shopping, dining, and top-rated schools. Schedule your tour today to learn more about this incredible new build!
Under contract
$769,900
820 Annapolis Rd, Gambrills, MD 21054
4beds
--sqft
Est.:
Single Family Residence
Built in ----
0.38 Acres Lot
$-- Zestimate®
$--/sqft
$-- HOA
What's special
Thoughtfully designed living spaceCraftsman-inspired elevationBright and open layout
- 452 days |
- 368 |
- 1 |
Zillow last checked: 8 hours ago
Listing updated: January 17, 2026 at 04:20am
Listed by:
Christina Palmer 443-938-3379,
Keller Williams Flagship 410-729-7700
Source: Bright MLS,MLS#: MDAA2099224
Facts & features
Interior
Bedrooms & bathrooms
- Bedrooms: 4
- Bathrooms: 4
- Full bathrooms: 3
- 1/2 bathrooms: 1
- Main level bathrooms: 1
Basement
- Area: 0
Heating
- Forced Air, Electric, Propane
Cooling
- Central Air, Electric
Appliances
- Included: Electric Water Heater, Water Heater
Features
- Basement: Concrete,Connecting Stairway
- Has fireplace: No
Interior area
- Total structure area: 0
- Finished area above ground: 0
- Finished area below ground: 0
Property
Parking
- Total spaces: 3
- Parking features: Garage Faces Front, Attached
- Attached garage spaces: 3
Accessibility
- Accessibility features: None
Features
- Levels: Two
- Stories: 2
- Pool features: None
Lot
- Size: 0.38 Acres
Details
- Additional structures: Above Grade, Below Grade
- Parcel number: 020400000967600
- Zoning: RLD
- Special conditions: Standard
Construction
Type & style
- Home type: SingleFamily
- Architectural style: Craftsman,Traditional
- Property subtype: Single Family Residence
Materials
- Vinyl Siding
- Foundation: Concrete Perimeter
Condition
- Excellent
- New construction: Yes
Details
- Builder name: Baldwin Homes, Inc
Utilities & green energy
- Sewer: On Site Septic
- Water: Well
Community & HOA
Community
- Subdivision: None Available
HOA
- Has HOA: No
Location
- Region: Gambrills
Financial & listing details
- Tax assessed value: $128,200
- Annual tax amount: $1,784
- Date on market: 11/21/2024
- Listing agreement: Exclusive Right To Sell
- Ownership: Fee Simple
Estimated market value
Not available
Estimated sales range
Not available
$3,403/mo
Price history
Price history
| Date | Event | Price |
|---|---|---|
| 1/17/2026 | Contingent | $769,900 |
Source: | ||
| 10/29/2025 | Price change | $769,900-2.4% |
Source: | ||
| 8/18/2025 | Price change | $789,000+2.5% |
Source: | ||
| 4/16/2025 | Price change | $769,948-1.8% |
Source: | ||
| 3/28/2025 | Price change | $783,900+3.3% |
Source: | ||
Public tax history
Public tax history
| Year | Property taxes | Tax assessment |
|---|---|---|
| 2025 | -- | $128,200 |
| 2024 | $1,404 +0.3% | $128,200 |
| 2023 | $1,400 +4.5% | $128,200 |
Find assessor info on the county website
BuyAbility℠ payment
Est. payment
$4,427/mo
Principal & interest
$3613
Property taxes
$545
Home insurance
$269
Climate risks
Neighborhood: 21054
Nearby schools
GreatSchools rating
- 6/10Odenton Elementary SchoolGrades: PK-5Distance: 2.2 mi
- 9/10Arundel Middle SchoolGrades: 6-8Distance: 1.3 mi
- 8/10Arundel High SchoolGrades: 9-12Distance: 1.1 mi
Schools provided by the listing agent
- District: Anne Arundel County Public Schools
Source: Bright MLS. This data may not be complete. We recommend contacting the local school district to confirm school assignments for this home.
Open to renting?
Browse rentals near this home.- Loading
