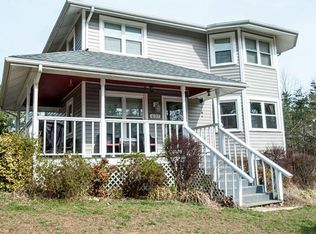Sold for $665,000
$665,000
820 Pacoman Rd, Evington, VA 24550
4beds
3,506sqft
Single Family Residence
Built in 1926
30 Acres Lot
$764,100 Zestimate®
$190/sqft
$2,630 Estimated rent
Home value
$764,100
$680,000 - $871,000
$2,630/mo
Zestimate® history
Loading...
Owner options
Explore your selling options
What's special
Own a piece of paradise! Situated on 30 acres of total privacy and tranquility, there is so much to say about this property! Tons of upgrades! You will know this is a special place as soon as you enter the all paved, 1/4 mi. long driveway that extends to the 1-acre, stocked pond! Some exterior features include a detached garage w/ workshop, 3 bay tractor shed, 2 carports, new gutters, above ground pool, firepit, and lots of places to explore! County water! Whole home & garage Generac (2017). Inside; new windows/appliances, granite countertops, 4 main level bedrooms, a solarium with slate flooring, and updated lighting/fans throughout. On the lower level, you will find a huge den with an all-rock gas-log fireplace and wood stove insert, new flooring, a beautiful wet bar, and tons of space! Very large craft/game room also on lower level! At the end of your tour, relax on the screened in porch overlooking the pond. This property is a MUST see! Come explore today before it's too late!
Zillow last checked: 8 hours ago
Listing updated: September 11, 2023 at 01:59pm
Listed by:
Scott Roberts 434-610-1477 PARFRONT9@AOL.COM,
Century 21 ALL-SERVICE
Bought with:
April Bailey, 0225178771
Re/Max 1st Olympic
Source: LMLS,MLS#: 344643 Originating MLS: Lynchburg Board of Realtors
Originating MLS: Lynchburg Board of Realtors
Facts & features
Interior
Bedrooms & bathrooms
- Bedrooms: 4
- Bathrooms: 4
- Full bathrooms: 3
- 1/2 bathrooms: 1
Primary bedroom
- Level: First
- Area: 380
- Dimensions: 20 x 19
Bedroom
- Dimensions: 0 x 0
Bedroom 2
- Level: First
- Area: 200
- Dimensions: 16 x 12.5
Bedroom 3
- Level: First
- Area: 175.5
- Dimensions: 13.5 x 13
Bedroom 4
- Level: First
- Area: 143
- Dimensions: 13 x 11
Bedroom 5
- Area: 0
- Dimensions: 0 x 0
Dining room
- Area: 0
- Dimensions: 0 x 0
Family room
- Area: 0
- Dimensions: 0 x 0
Great room
- Area: 0
- Dimensions: 0 x 0
Kitchen
- Level: First
- Area: 240
- Dimensions: 16 x 15
Living room
- Level: First
- Area: 364.5
- Dimensions: 27 x 13.5
Office
- Area: 0
- Dimensions: 0 x 0
Heating
- Heat Pump, Two-Zone
Cooling
- Heat Pump, Two-Zone
Appliances
- Included: Dishwasher, Disposal, Double Oven, Electric Range, Refrigerator, Electric Water Heater
- Laundry: In Basement
Features
- Ceiling Fan(s), Drywall, Great Room, Primary Bed w/Bath, Pantry, Tile Bath(s), Walk-In Closet(s), Wet Bar, Workshop
- Flooring: Ceramic Tile, Hardwood, Slate, Vinyl Plank
- Doors: Storm Door(s)
- Windows: Skylight(s)
- Basement: Exterior Entry,Finished,Full,Game Room,Interior Entry,Walk-Out Access,Other
- Attic: Access
- Number of fireplaces: 2
- Fireplace features: 2 Fireplaces, Gas Log, Stove Insert, Basement
Interior area
- Total structure area: 3,506
- Total interior livable area: 3,506 sqft
- Finished area above ground: 2,561
- Finished area below ground: 945
Property
Parking
- Total spaces: 4
- Parking features: Circular Driveway, Paved Drive, Carport Parking (2 Car), 2 Car Detached Garage
- Garage spaces: 2
- Carport spaces: 2
- Covered spaces: 4
- Has uncovered spaces: Yes
Features
- Levels: One
- Patio & porch: Screened Porch
- Exterior features: Garden
- Pool features: Above Ground
- Has view: Yes
- View description: Water
- Has water view: Yes
- Water view: Water
- Waterfront features: Lake Front
Lot
- Size: 30 Acres
- Features: Landscaped, Secluded, Undergrnd Utilities
Details
- Additional structures: Storage, Tractor Shed, Workshop, Other
- Parcel number: 31A8.31A9
- Zoning: A1
Construction
Type & style
- Home type: SingleFamily
- Architectural style: Ranch
- Property subtype: Single Family Residence
Materials
- Vinyl Siding
- Roof: Metal
Condition
- Year built: 1926
Utilities & green energy
- Electric: AEP/Appalachian Powr
- Sewer: Septic Tank
- Water: County
Community & neighborhood
Security
- Security features: Smoke Detector(s)
Location
- Region: Evington
Price history
| Date | Event | Price |
|---|---|---|
| 8/7/2023 | Sold | $665,000-2.2%$190/sqft |
Source: | ||
| 6/13/2023 | Pending sale | $679,900$194/sqft |
Source: | ||
| 6/12/2023 | Listed for sale | $679,900$194/sqft |
Source: | ||
Public tax history
| Year | Property taxes | Tax assessment |
|---|---|---|
| 2024 | $1,482 | $329,400 |
| 2023 | $1,482 +6.6% | $329,400 +23.2% |
| 2022 | $1,390 | $267,400 |
Find assessor info on the county website
Neighborhood: 24550
Nearby schools
GreatSchools rating
- 7/10Leesville Road Elementary SchoolGrades: PK-5Distance: 3.9 mi
- 4/10Brookville Middle SchoolGrades: 6-8Distance: 4.9 mi
- 5/10Brookville High SchoolGrades: 9-12Distance: 4.9 mi
Get pre-qualified for a loan
At Zillow Home Loans, we can pre-qualify you in as little as 5 minutes with no impact to your credit score.An equal housing lender. NMLS #10287.
