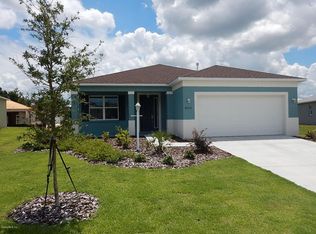Sold for $279,759
$279,759
8205 SW 78th Terrace Rd, Ocala, FL 34476
2beds
1,495sqft
Single Family Residence
Built in 2017
6,534 Square Feet Lot
$245,200 Zestimate®
$187/sqft
$1,733 Estimated rent
Home value
$245,200
$228,000 - $262,000
$1,733/mo
Zestimate® history
Loading...
Owner options
Explore your selling options
What's special
PENDING, ACCEPTING BACKUP OFFERS -- This well-maintained Aster model located in Indigo East community. The bond has been paid on this property. Some of the features include a sink in garage, stainless steel appliances, washer and dryer inside, Quartz counters in kitchen & baths, gas heating & cooking, upgraded tile, ceiling fan-lights in every room. The second bedroom has space for an office. The lanai is screened with Coolaroo shades. There are upgraded roll up screens on the garage door. The master suite has a deluxe walk-in shower with a bench. This home is pet free and smoke free. The front porch is great for sitting and visiting with your neighbors. Indigo East has 2 club houses, 2 pools, clubs and a walking trail. There is also a dog park. You have access to golf at Candler Hills Golf Club. For an additional fee you can use all the amenities in On Top of the World Central. There is easy access to shopping with your golf cart. You are not just buying a home but a lifestyle
Zillow last checked: 8 hours ago
Listing updated: June 15, 2023 at 02:51pm
Listing Provided by:
Teri McKeon LLC 352-205-3020,
RE/MAX PREMIER REALTY 352-732-3222
Bought with:
Russ Walker, 3240664
RE/MAX PREMIER REALTY
Source: Stellar MLS,MLS#: OM653348 Originating MLS: Ocala - Marion
Originating MLS: Ocala - Marion

Facts & features
Interior
Bedrooms & bathrooms
- Bedrooms: 2
- Bathrooms: 2
- Full bathrooms: 2
Primary bedroom
- Level: First
- Dimensions: 16.8x12.9
Bedroom 2
- Level: First
- Dimensions: 11.1x10.9
Kitchen
- Level: First
- Dimensions: 10.7x18.4
Living room
- Level: First
- Dimensions: 17.9x18.1
Heating
- Central, Electric, Natural Gas
Cooling
- Central Air
Appliances
- Included: Dishwasher, Disposal, Dryer, Exhaust Fan, Gas Water Heater, Microwave, Range, Refrigerator, Washer, Water Softener
- Laundry: Inside, Laundry Closet
Features
- Ceiling Fan(s), Eating Space In Kitchen, High Ceilings, Open Floorplan, Split Bedroom, Stone Counters, Thermostat, Walk-In Closet(s)
- Flooring: Carpet, Ceramic Tile, Porcelain Tile
- Doors: Sliding Doors
- Windows: Blinds, Window Treatments, Shutters
- Has fireplace: No
Interior area
- Total structure area: 1,495
- Total interior livable area: 1,495 sqft
Property
Parking
- Total spaces: 2
- Parking features: Driveway, Garage Door Opener
- Attached garage spaces: 2
- Has uncovered spaces: Yes
Accessibility
- Accessibility features: Accessible Approach with Ramp, Accessible Bedroom, Accessible Doors, Accessible Full Bath, Visitor Bathroom, Accessible Hallway(s), Accessible Central Living Area, Accessible Washer/Dryer, Central Living Area
Features
- Levels: One
- Stories: 1
- Exterior features: Lighting, Rain Gutters, Sprinkler Metered
- Pool features: Other
Lot
- Size: 6,534 sqft
- Features: Level
- Residential vegetation: Mature Landscaping
Details
- Parcel number: 3566770520
- Zoning: PUD
- Special conditions: None
Construction
Type & style
- Home type: SingleFamily
- Architectural style: Florida
- Property subtype: Single Family Residence
Materials
- Block, Stucco
- Foundation: Slab
- Roof: Shingle
Condition
- Completed
- New construction: No
- Year built: 2017
Details
- Builder model: Aster
- Builder name: OTOW
Utilities & green energy
- Sewer: Public Sewer
- Water: Public
- Utilities for property: BB/HS Internet Available, Natural Gas Connected, Sewer Connected, Underground Utilities, Water Connected
Community & neighborhood
Community
- Community features: Buyer Approval Required, Deed Restrictions, Fitness Center, Gated, Golf Carts OK, Pool, Sidewalks, Wheelchair Access
Senior living
- Senior community: Yes
Location
- Region: Ocala
- Subdivision: INDIGO EAST PH 1 UN G-G
HOA & financial
HOA
- Has HOA: Yes
- HOA fee: $211 monthly
- Amenities included: Clubhouse, Fence Restrictions, Fitness Center, Gated, Lobby Key Required, Pool, Recreation Facilities
- Services included: Community Pool, Maintenance Grounds, Pool Maintenance, Trash
- Association name: Lori Sands
- Association phone: 352-873-0848
Other fees
- Pet fee: $0 monthly
Other financial information
- Total actual rent: 0
Other
Other facts
- Listing terms: Cash,Conventional
- Ownership: Fee Simple
- Road surface type: Paved, Asphalt
Price history
| Date | Event | Price |
|---|---|---|
| 7/2/2025 | Listing removed | $297,979$199/sqft |
Source: | ||
| 4/4/2025 | Listed for sale | $297,979+28.4%$199/sqft |
Source: | ||
| 7/12/2024 | Listing removed | $232,000-17.1%$155/sqft |
Source: | ||
| 6/15/2023 | Sold | $279,759-1.8%$187/sqft |
Source: | ||
| 5/6/2023 | Pending sale | $284,900$191/sqft |
Source: | ||
Public tax history
Tax history is unavailable.
Neighborhood: 34476
Nearby schools
GreatSchools rating
- 3/10Hammett Bowen Jr. Elementary SchoolGrades: PK-5Distance: 3.4 mi
- 4/10Liberty Middle SchoolGrades: 6-8Distance: 3.2 mi
- 4/10West Port High SchoolGrades: 9-12Distance: 3.5 mi
Get a cash offer in 3 minutes
Find out how much your home could sell for in as little as 3 minutes with a no-obligation cash offer.
Estimated market value$245,200
Get a cash offer in 3 minutes
Find out how much your home could sell for in as little as 3 minutes with a no-obligation cash offer.
Estimated market value
$245,200

