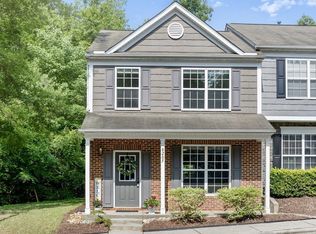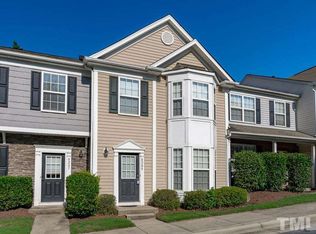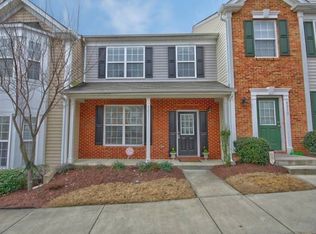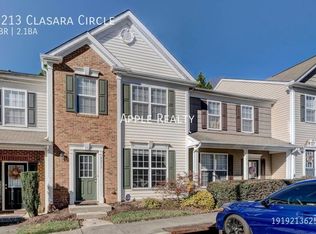Sold for $307,000
$307,000
8207 Clasara Cir, Raleigh, NC 27613
3beds
1,456sqft
Townhouse, Residential
Built in 2005
1,306.8 Square Feet Lot
$298,900 Zestimate®
$211/sqft
$1,617 Estimated rent
Home value
$298,900
$284,000 - $317,000
$1,617/mo
Zestimate® history
Loading...
Owner options
Explore your selling options
What's special
Welcome to 8207 Clasara Circle, a move-in ready townhome nestled in a cul-de-sac neighborhood of North Raleigh! This beautifully updated home features fresh paint throughout, new carpet, and boasts an inviting, open floor plan that's perfect for modern living. The main level showcases waterproof Luxury Vinyl Plank flooring that flows seamlessly from the kitchen to the dining and family areas. The updated kitchen is a chef's delight, featuring new granite countertops and stainless steel appliances, making it both stylish and functional. Upstairs, you'll find three spacious bedrooms and 2.5 baths, including a master suite with soaring vaulted ceilings and abundant natural light. The master bedroom also offers a generous walk-in closet, providing ample storage space. A sizable secondary bedroom with a large closet ensures plenty of room for guests. Step outside to enjoy your private patio that backs to serene woods, perfect for relaxing or entertaining. Additional highlights include a storage closet and the convenience of being close to all the amenities you need!
Zillow last checked: 8 hours ago
Listing updated: February 18, 2025 at 06:31am
Listed by:
Shane Devine 919-605-0031,
DASH Carolina
Bought with:
Nil Basu, 250947
Choice Residential Real Estate
Source: Doorify MLS,MLS#: 10054819
Facts & features
Interior
Bedrooms & bathrooms
- Bedrooms: 3
- Bathrooms: 3
- Full bathrooms: 2
- 1/2 bathrooms: 1
Heating
- Forced Air
Cooling
- Central Air
Appliances
- Included: Dishwasher, Disposal, Dryer, Electric Range, Ice Maker, Microwave, Refrigerator, Self Cleaning Oven, Washer
- Laundry: Upper Level
Features
- Cathedral Ceiling(s), Ceiling Fan(s), Granite Counters, Pantry, Smooth Ceilings, Walk-In Closet(s)
- Flooring: Carpet, CRI Green Label Plus Certified Carpet, Vinyl
Interior area
- Total structure area: 1,456
- Total interior livable area: 1,456 sqft
- Finished area above ground: 1,456
- Finished area below ground: 0
Property
Parking
- Total spaces: 2
- Parking features: Asphalt, Assigned, Parking Lot
Features
- Levels: Two
- Stories: 2
- Patio & porch: Patio
- Exterior features: Rain Gutters, Storage
- Has view: Yes
Lot
- Size: 1,306 sqft
Details
- Parcel number: 0777981595
- Special conditions: Standard
Construction
Type & style
- Home type: Townhouse
- Architectural style: Transitional
- Property subtype: Townhouse, Residential
Materials
- Stone, Vinyl Siding
- Foundation: Slab
- Roof: Shingle
Condition
- New construction: No
- Year built: 2005
Utilities & green energy
- Sewer: Public Sewer
- Water: Public
Community & neighborhood
Location
- Region: Raleigh
- Subdivision: Long Lake Views
HOA & financial
HOA
- Has HOA: Yes
- HOA fee: $157 monthly
- Services included: Unknown
Price history
| Date | Event | Price |
|---|---|---|
| 12/6/2024 | Listing removed | $1,750$1/sqft |
Source: Zillow Rentals Report a problem | ||
| 11/27/2024 | Listed for rent | $1,750+34.6%$1/sqft |
Source: Zillow Rentals Report a problem | ||
| 11/18/2024 | Sold | $307,000-1%$211/sqft |
Source: | ||
| 10/15/2024 | Pending sale | $310,000$213/sqft |
Source: | ||
| 10/10/2024 | Price change | $310,000-3.1%$213/sqft |
Source: | ||
Public tax history
| Year | Property taxes | Tax assessment |
|---|---|---|
| 2025 | $2,767 +0.4% | $315,022 |
| 2024 | $2,756 +26.9% | $315,022 +59.6% |
| 2023 | $2,171 +7.6% | $197,359 |
Find assessor info on the county website
Neighborhood: Northwest Raleigh
Nearby schools
GreatSchools rating
- 6/10Hilburn AcademyGrades: PK-8Distance: 1.5 mi
- 9/10Leesville Road HighGrades: 9-12Distance: 0.8 mi
- 10/10Leesville Road MiddleGrades: 6-8Distance: 0.8 mi
Schools provided by the listing agent
- Elementary: Wake - Hilburn Academy
- Middle: Wake - Leesville Road
- High: Wake - Leesville Road
Source: Doorify MLS. This data may not be complete. We recommend contacting the local school district to confirm school assignments for this home.
Get a cash offer in 3 minutes
Find out how much your home could sell for in as little as 3 minutes with a no-obligation cash offer.
Estimated market value$298,900
Get a cash offer in 3 minutes
Find out how much your home could sell for in as little as 3 minutes with a no-obligation cash offer.
Estimated market value
$298,900



