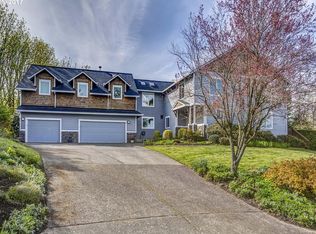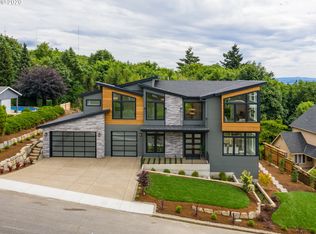Sold
$932,583
8208 NW Reed Dr, Portland, OR 97229
4beds
3,457sqft
Residential, Single Family Residence
Built in 1993
0.29 Acres Lot
$933,700 Zestimate®
$270/sqft
$4,375 Estimated rent
Home value
$933,700
$878,000 - $999,000
$4,375/mo
Zestimate® history
Loading...
Owner options
Explore your selling options
What's special
Perched above the city, this unique Northwest Heights home is the best of both worlds - part of a small, quiet community, surrounded by nature AND conveniently located near several urban amenities. Enjoy sweeping territorial valley views, incredible privacy, quiet, low traffic neighborhood & backing to protected greenspace. Wonderful layout and deck space. Main floor - large windows & abundant natural light, formal dining room, 1/2 bath, open kitchen w/ pantry & family room that opens to private deck. Upstairs - 3 bedrooms, primary suite w/ fireplace, sunset views, walk-in closet & remodeled bath w/ heated tile floors, double sinks and walk in shower. 2nd bedroom w/ adjoining bonus space & 3rd bedroom. Lower level - versatile floorplan w/bedroom, full bath & living/bonus room, with separate entry for added guest space, home offices, intergenerational living. Lots of storage! Garage has EV charger. LOCATION - minutes to Nike, Intel, NW 23rd, Sunset corridor & downtown Portland w/ easy access to Forest Park, Audubon Society, Oregon Zoo, Washington Park, Hoyt Arboretum, OHSU, St Vincent Hospital, Portland Japanese Garden, Providence Park soccer games & much more. Very low $45 annual HOA dues are for yearly neighborhood gathering/party. One year AHS Essential home warranty included.
Zillow last checked: 8 hours ago
Listing updated: October 17, 2023 at 05:56am
Listed by:
Samantha Fuqua 503-444-9338,
Neighbors Realty
Bought with:
Rachel Schaefer, 201217596
Redfin
Source: RMLS (OR),MLS#: 23005730
Facts & features
Interior
Bedrooms & bathrooms
- Bedrooms: 4
- Bathrooms: 4
- Full bathrooms: 3
- Partial bathrooms: 1
- Main level bathrooms: 1
Primary bedroom
- Features: Ceiling Fan, Fireplace, Double Sinks, Walkin Closet, Walkin Shower
- Level: Upper
- Area: 270
- Dimensions: 18 x 15
Bedroom 2
- Features: Closet, Wallto Wall Carpet
- Level: Upper
- Area: 120
- Dimensions: 12 x 10
Bedroom 3
- Features: Closet, Wallto Wall Carpet
- Level: Upper
- Area: 132
- Dimensions: 12 x 11
Bedroom 4
- Level: Lower
- Area: 110
- Dimensions: 11 x 10
Dining room
- Level: Main
- Area: 130
- Dimensions: 13 x 10
Family room
- Features: Ceiling Fan, Exterior Entry
- Level: Main
- Area: 300
- Dimensions: 20 x 15
Kitchen
- Features: Dishwasher, Eating Area, Microwave, Builtin Oven, Convection Oven, Free Standing Refrigerator, Plumbed For Ice Maker, Wood Floors
- Level: Main
Living room
- Level: Main
- Area: 224
- Dimensions: 16 x 14
Office
- Level: Main
- Area: 132
- Dimensions: 12 x 11
Heating
- Forced Air 90, Zoned, Fireplace(s)
Cooling
- Central Air
Appliances
- Included: Built In Oven, Convection Oven, Cooktop, Dishwasher, Disposal, Down Draft, Free-Standing Refrigerator, Microwave, Plumbed For Ice Maker, Stainless Steel Appliance(s), Washer/Dryer, Gas Water Heater
- Laundry: Laundry Room
Features
- Ceiling Fan(s), Central Vacuum, High Ceilings, Vaulted Ceiling(s), Closet, Eat-in Kitchen, Double Vanity, Walk-In Closet(s), Walkin Shower, Cook Island, Pantry
- Flooring: Hardwood, Heated Tile, Tile, Vinyl, Wall to Wall Carpet, Wood
- Windows: Double Pane Windows, Vinyl Frames
- Basement: Crawl Space,Daylight,Exterior Entry
- Number of fireplaces: 2
- Fireplace features: Gas
Interior area
- Total structure area: 3,457
- Total interior livable area: 3,457 sqft
Property
Parking
- Total spaces: 2
- Parking features: Driveway, On Street, Garage Door Opener, Attached
- Attached garage spaces: 2
- Has uncovered spaces: Yes
Accessibility
- Accessibility features: Garage On Main, Accessibility
Features
- Stories: 3
- Patio & porch: Deck
- Exterior features: Yard, Exterior Entry
- Has view: Yes
- View description: Seasonal, Territorial, Trees/Woods
Lot
- Size: 0.29 Acres
- Features: Gentle Sloping, Level, Sprinkler, SqFt 10000 to 14999
Details
- Additional structures: GuestQuarters
- Parcel number: R233315
- Zoning: R10
Construction
Type & style
- Home type: SingleFamily
- Architectural style: Contemporary,NW Contemporary
- Property subtype: Residential, Single Family Residence
Materials
- Lap Siding, Wood Siding
- Foundation: Concrete Perimeter
- Roof: Composition
Condition
- Resale
- New construction: No
- Year built: 1993
Details
- Warranty included: Yes
Utilities & green energy
- Gas: Gas
- Sewer: Public Sewer
- Water: Public
- Utilities for property: Other Internet Service
Community & neighborhood
Security
- Security features: Security Lights, Fire Sprinkler System
Location
- Region: Portland
- Subdivision: Northwest Heights
HOA & financial
HOA
- Has HOA: Yes
- HOA fee: $45 annually
Other
Other facts
- Listing terms: Cash,Conventional
- Road surface type: Paved
Price history
| Date | Event | Price |
|---|---|---|
| 10/16/2023 | Sold | $932,583-4.4%$270/sqft |
Source: | ||
| 9/14/2023 | Pending sale | $975,000$282/sqft |
Source: | ||
| 9/8/2023 | Price change | $975,000-2.5%$282/sqft |
Source: | ||
| 8/24/2023 | Listed for sale | $999,900+21.2%$289/sqft |
Source: | ||
| 11/2/2022 | Price change | $3,950-16.8%$1/sqft |
Source: Zillow Rental Manager Report a problem | ||
Public tax history
| Year | Property taxes | Tax assessment |
|---|---|---|
| 2025 | $17,719 +2.8% | $673,110 +3% |
| 2024 | $17,241 +2.6% | $653,510 +3% |
| 2023 | $16,797 +2.2% | $634,480 +3% |
Find assessor info on the county website
Neighborhood: Northwest Heights
Nearby schools
GreatSchools rating
- 9/10Forest Park Elementary SchoolGrades: K-5Distance: 0.8 mi
- 5/10West Sylvan Middle SchoolGrades: 6-8Distance: 2.4 mi
- 8/10Lincoln High SchoolGrades: 9-12Distance: 3.7 mi
Schools provided by the listing agent
- Elementary: Forest Park
- Middle: West Sylvan
- High: Lincoln
Source: RMLS (OR). This data may not be complete. We recommend contacting the local school district to confirm school assignments for this home.
Get a cash offer in 3 minutes
Find out how much your home could sell for in as little as 3 minutes with a no-obligation cash offer.
Estimated market value
$933,700
Get a cash offer in 3 minutes
Find out how much your home could sell for in as little as 3 minutes with a no-obligation cash offer.
Estimated market value
$933,700

