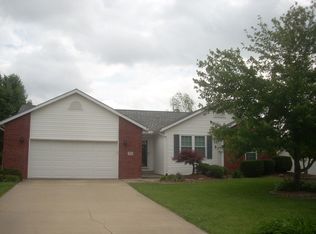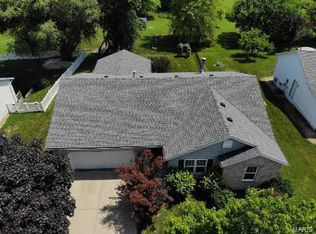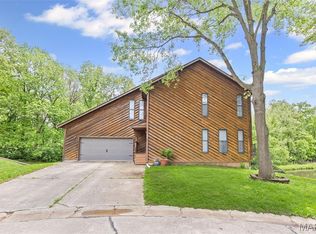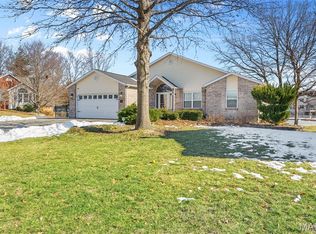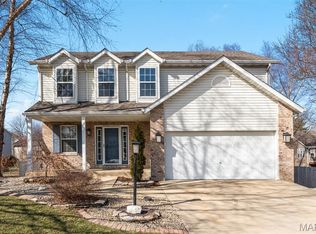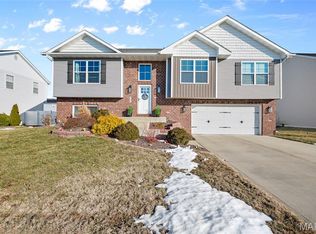Welcome to 821 Copper Ridge in the highly desirable Copper Creek subdivision — just a short walk to Drost Park.
This beautifully updated ranch offers vaulted ceilings, rich flooring, and a cozy gas fireplace in a bright, open-concept living space. The kitchen features updated cabinetry, lighting, and appliances, flowing seamlessly into the dining area — ideal for everyday living and entertaining.
Major updates provide true peace of mind:• Windows (2022)• HVAC & water heater (2022)• Roof, siding, gutters, chimney cap & exterior lighting (2025)• Basement flooring & professional paint (2025)• New sump pump (2025)
The finished basement adds incredible flexibility with a large recreation area and two oversized bonus rooms with substantial closet space — perfect for offices, playrooms, workout space and so much more.
Enjoy the covered patio, fire pit area, and spacious backyard. Swing set, storage shed, outdoor TV, and professionally installed dog fence may remain. Smart home features include a WiFi garage door with camera, Blink doorbell, WiFi exterior lights, and Nest thermostat.
Move-in ready with the big-ticket items already done — in one of the area’s most sought-after neighborhoods.
Please have offers in by 8:00pm Saturday evening- we will respond on Sunday. Seller reserves the right to accept an offer at any time
Active
Listing Provided by:
Tracey L Buente 618-972-3635,
Re/Max Alliance
$345,000
821 Copper Rdg, Maryville, IL 62062
3beds
2,344sqft
Est.:
Single Family Residence
Built in 1996
0.26 Acres Lot
$336,600 Zestimate®
$147/sqft
$-- HOA
What's special
Cozy gas fireplaceFinished basementBeautifully updated ranchProfessionally installed dog fenceFire pit areaTwo oversized bonus roomsBright open-concept living space
- 1 day |
- 1,528 |
- 84 |
Likely to sell faster than
Zillow last checked: 8 hours ago
Listing updated: February 11, 2026 at 07:38pm
Listing Provided by:
Tracey L Buente 618-972-3635,
Re/Max Alliance
Source: MARIS,MLS#: 26007478 Originating MLS: Southwestern Illinois Board of REALTORS
Originating MLS: Southwestern Illinois Board of REALTORS
Tour with a local agent
Facts & features
Interior
Bedrooms & bathrooms
- Bedrooms: 3
- Bathrooms: 2
- Full bathrooms: 2
- Main level bathrooms: 2
- Main level bedrooms: 3
Primary bedroom
- Features: Floor Covering: Luxury Vinyl Plank
- Level: Main
- Area: 156
- Dimensions: 13x12
Bedroom 2
- Features: Floor Covering: Luxury Vinyl Plank
- Level: Main
- Area: 120
- Dimensions: 12x10
Bedroom 3
- Features: Floor Covering: Luxury Vinyl Plank
- Level: Main
- Area: 110
- Dimensions: 11x10
Primary bathroom
- Level: Main
- Area: 40
- Dimensions: 8x5
Bathroom
- Level: Main
- Area: 40
- Dimensions: 8x5
Dining room
- Features: Floor Covering: Luxury Vinyl Plank
- Level: Main
Family room
- Features: Floor Covering: Carpeting
- Level: Basement
- Area: 418
- Dimensions: 22x19
Kitchen
- Features: Floor Covering: Luxury Vinyl Plank
- Level: Main
- Area: 140
- Dimensions: 14x10
Living room
- Features: Floor Covering: Luxury Vinyl Plank
- Level: Main
- Area: 504
- Dimensions: 24x21
Office
- Features: Floor Covering: Luxury Vinyl Plank
- Level: Basement
- Area: 150
- Dimensions: 10x15
Other
- Level: Basement
- Area: 180
- Dimensions: 10x18
Heating
- Forced Air
Cooling
- Central Air
Appliances
- Included: Stainless Steel Appliance(s), Disposal, Exhaust Fan, Microwave, Free-Standing Gas Range, Refrigerator
Features
- Dining/Living Room Combo, Entrance Foyer, Kitchen Island, Storage
- Flooring: Carpet, Luxury Vinyl
- Windows: Insulated Windows
- Basement: Partially Finished,Storage Space
- Number of fireplaces: 1
- Fireplace features: Living Room
Interior area
- Total structure area: 2,344
- Total interior livable area: 2,344 sqft
- Finished area above ground: 1,398
- Finished area below ground: 946
Property
Parking
- Total spaces: 2
- Parking features: Attached, Driveway, Garage, Garage Door Opener
- Attached garage spaces: 2
- Has uncovered spaces: Yes
Features
- Levels: One
- Patio & porch: Covered, Front Porch, Rear Porch
- Exterior features: Storage
- Fencing: None
Lot
- Size: 0.26 Acres
- Dimensions: 80 x 142.75
- Features: Back Yard
Details
- Additional structures: Shed(s)
- Parcel number: 132210103303046
- Special conditions: Standard
Construction
Type & style
- Home type: SingleFamily
- Architectural style: Other
- Property subtype: Single Family Residence
Materials
- Brick, Vinyl Siding
- Foundation: Concrete Perimeter
- Roof: Architectural Shingle
Condition
- Updated/Remodeled
- New construction: No
- Year built: 1996
Utilities & green energy
- Electric: Other
- Sewer: Public Sewer
- Water: Public
- Utilities for property: Electricity Connected, Natural Gas Connected, Sewer Connected, Water Connected
Community & HOA
Community
- Features: Park, Street Lights
- Subdivision: Copper Crk/1st Add
HOA
- Has HOA: No
Location
- Region: Maryville
Financial & listing details
- Price per square foot: $147/sqft
- Tax assessed value: $264,840
- Annual tax amount: $5,514
- Date on market: 2/11/2026
- Listing terms: Cash,Conventional,FHA,VA Loan
- Electric utility on property: Yes
Estimated market value
$336,600
$320,000 - $353,000
$2,029/mo
Price history
Price history
| Date | Event | Price |
|---|---|---|
| 2/11/2026 | Listed for sale | $345,000+19%$147/sqft |
Source: | ||
| 4/11/2024 | Sold | $289,900$124/sqft |
Source: | ||
| 3/12/2024 | Pending sale | $289,900$124/sqft |
Source: | ||
| 3/12/2024 | Contingent | $289,900$124/sqft |
Source: | ||
| 3/8/2024 | Listed for sale | $289,900+90.7%$124/sqft |
Source: | ||
Public tax history
Public tax history
| Year | Property taxes | Tax assessment |
|---|---|---|
| 2024 | $5,514 +6% | $88,280 +8% |
| 2023 | $5,202 +8% | $81,710 +8.1% |
| 2022 | $4,818 +7.7% | $75,560 +10.9% |
Find assessor info on the county website
BuyAbility℠ payment
Est. payment
$2,310/mo
Principal & interest
$1651
Property taxes
$538
Home insurance
$121
Climate risks
Neighborhood: 62062
Nearby schools
GreatSchools rating
- 9/10Maryville Elementary SchoolGrades: PK-4Distance: 1.7 mi
- 3/10Collinsville Middle SchoolGrades: 7-8Distance: 6.7 mi
- 4/10Collinsville High SchoolGrades: 9-12Distance: 7.2 mi
Schools provided by the listing agent
- Elementary: Collinsville Dist 10
- Middle: Collinsville Dist 10
- High: Collinsville
Source: MARIS. This data may not be complete. We recommend contacting the local school district to confirm school assignments for this home.
- Loading
- Loading
