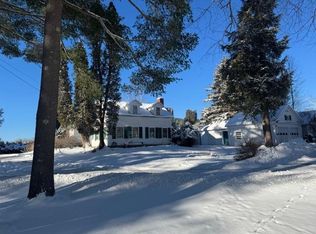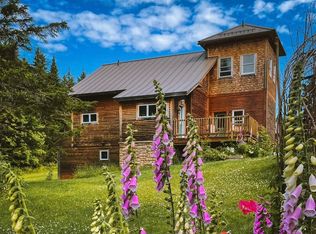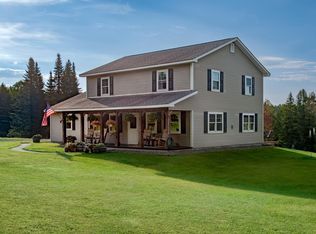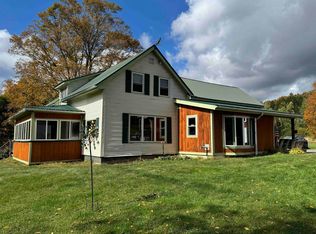"Paradise at the end of the road." This incredible 60-acre parcel features a beautiful pond and a meticulously maintained cedar sided home and red cedar wood sided mudroom wing. A true foragers delight! The house offers an expansive front deck and a covered rear porch, perfect for enjoying the surroundings. Inside, you'll find a bright and open floor plan with stunning maple hardwood floors and elegant birch kitchen cabinets and Corian countertops. The main floor boasts a large kitchen and dining area, a convenient mudroom, and a versatile den or bedroom. Custom Jatopa (Brazilian Cherry)stairs to the second floor which floor provides three comfortable bedrooms and a full bath. Additionally, the lower walk-out level includes a fantastic one-bedroom in law apartment, offering even more flexibility and space. Property in Current Use Program Please let me know if you have any questions or would like more information.
Active
Listed by:
Nancy Pritchard,
Pall Spera Company Realtors-Morrisville 802-888-1102
Price cut: $26K (2/17)
$699,000
821 Paquette Road, Craftsbury, VT 05826
4beds
3,012sqft
Est.:
Single Family Residence
Built in 2001
60 Acres Lot
$673,300 Zestimate®
$232/sqft
$-- HOA
What's special
Beautiful pondCovered rear porchExpansive front deckVersatile den or bedroomConvenient mudroomCorian countertopsStunning maple hardwood floors
- 220 days |
- 1,844 |
- 97 |
Zillow last checked: 8 hours ago
Listing updated: February 17, 2026 at 08:21am
Listed by:
Nancy Pritchard,
Pall Spera Company Realtors-Morrisville 802-888-1102
Source: PrimeMLS,MLS#: 5052256
Tour with a local agent
Facts & features
Interior
Bedrooms & bathrooms
- Bedrooms: 4
- Bathrooms: 3
- Full bathrooms: 2
- 1/2 bathrooms: 1
Heating
- Hot Water, Radiant Floor
Cooling
- Other
Appliances
- Included: Dishwasher, Dryer, Refrigerator, Washer, Electric Stove, Water Heater off Boiler
- Laundry: In Basement
Features
- Kitchen Island, Kitchen/Dining, Primary BR w/ BA
- Flooring: Hardwood
- Basement: Partially Finished,Interior Entry
Interior area
- Total structure area: 3,236
- Total interior livable area: 3,012 sqft
- Finished area above ground: 2,004
- Finished area below ground: 1,008
Property
Parking
- Parking features: Crushed Stone
Features
- Levels: Two
- Stories: 2
- Patio & porch: Covered Porch
- Exterior features: Deck, Garden
- Waterfront features: Pond
- Frontage length: Road frontage: 100
Lot
- Size: 60 Acres
- Features: Secluded, Wooded
Details
- Parcel number: 16805310037
- Zoning description: none
Construction
Type & style
- Home type: SingleFamily
- Architectural style: Cape
- Property subtype: Single Family Residence
Materials
- Wood Frame
- Foundation: Poured Concrete
- Roof: Standing Seam
Condition
- New construction: No
- Year built: 2001
Utilities & green energy
- Electric: Circuit Breakers
- Sewer: 1000 Gallon, On-Site Septic Exists
- Utilities for property: Other, Satellite Internet
Community & HOA
Community
- Security: Carbon Monoxide Detector(s), Smoke Detector(s)
Location
- Region: Craftsbury
Financial & listing details
- Price per square foot: $232/sqft
- Tax assessed value: $337,600
- Annual tax amount: $7,599
- Date on market: 7/18/2025
Estimated market value
$673,300
$640,000 - $707,000
$3,376/mo
Price history
Price history
| Date | Event | Price |
|---|---|---|
| 2/17/2026 | Price change | $699,000-3.6%$232/sqft |
Source: | ||
| 7/18/2025 | Listed for sale | $725,000$241/sqft |
Source: | ||
Public tax history
Public tax history
| Year | Property taxes | Tax assessment |
|---|---|---|
| 2024 | -- | $337,600 |
| 2023 | -- | $337,600 |
| 2022 | -- | $337,600 |
| 2021 | -- | $337,600 |
| 2020 | -- | $337,600 |
| 2019 | -- | $337,600 |
| 2018 | -- | $337,600 +38.3% |
| 2017 | -- | $244,100 +13159.1% |
| 2015 | -- | $1,841 +0.5% |
| 2014 | -- | $1,831 +0.2% |
| 2013 | -- | $1,827 +0.4% |
| 2011 | -- | $1,820 +0.1% |
| 2010 | -- | $1,819 -0.3% |
| 2009 | -- | $1,824 -0.7% |
| 2008 | -- | $1,836 -0.3% |
| 2007 | -- | $1,842 -0.1% |
| 2006 | -- | $1,844 +265.1% |
| 2003 | $1,544 | $505 |
Find assessor info on the county website
BuyAbility℠ payment
Est. payment
$4,584/mo
Principal & interest
$3605
Property taxes
$979
Climate risks
Neighborhood: 05826
Nearby schools
GreatSchools rating
- 8/10Craftsbury SchoolsGrades: PK-12Distance: 3.3 mi
Schools provided by the listing agent
- Elementary: Craftsbury Elementary School
- District: Orleans Central
Source: PrimeMLS. This data may not be complete. We recommend contacting the local school district to confirm school assignments for this home.



