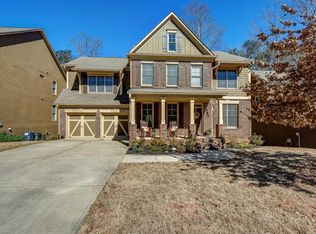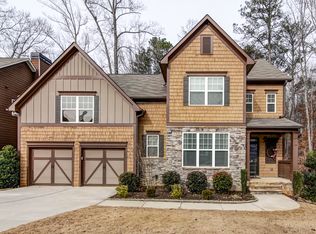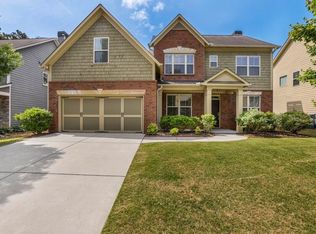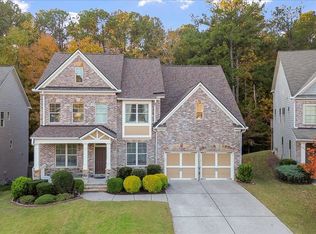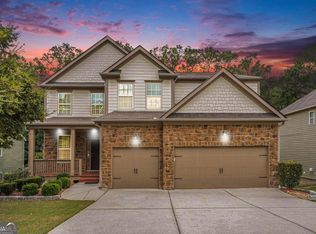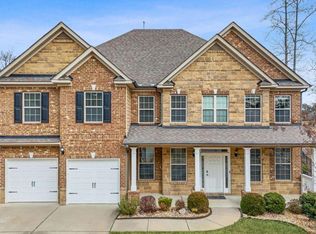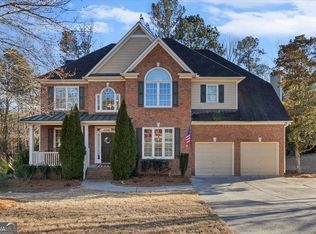$10,000 SELLER CONCESSION. Welcome to this beautifully maintained craftsman-style home in sought-after Cherokee County, located in a top-rated school district. This spacious residence offers the perfect blend of comfort, versatility, and modern design. Step inside to a bright, open floor plan featuring hardwood floors, an oversized dining room, and a private office/sitting room off the foyer. The gourmet kitchen boasts rich cabinetry, solid surface countertops, oversized island and an eat-in breakfast area - all open to the cozy family room with a gas-starter fireplace. This home offers 6 bedrooms plus an oversized bonus room with dual closets and a window - ideal as a 7th bedroom, media retreat, or playroom giving you the flexibility to fit your lifestyle. The main level includes a guest suite with a full bath, perfect for in-laws or overnight guests. Upstairs, you'll find the expansive primary suite, complete with a spa-inspired bath featuring a double vanity, soaking tub, walk-in shower, and a generous walk-in closet. Additional bedrooms are well-sized with ample storage. The finished basement provides even more living space, including a bedroom, full bath, home gym, and multiple entertaining areas. Outdoor living is a dream with a screened porch, wood deck, and terrace-level patio, all overlooking the private, wooded lot.
Active
Price cut: $5K (1/19)
$615,000
821 Tramore Rd, Acworth, GA 30102
6beds
4,243sqft
Est.:
Single Family Residence
Built in 2014
8,712 Square Feet Lot
$609,900 Zestimate®
$145/sqft
$44/mo HOA
What's special
Gas-starter fireplaceWood deckTerrace-level patioHardwood floorsOversized islandBright open floor planCozy family room
- 111 days |
- 879 |
- 20 |
Zillow last checked: 8 hours ago
Listing updated: January 27, 2026 at 10:06pm
Listed by:
Tanya G Jones 404-738-6649,
Atlanta First Realty Group
Source: GAMLS,MLS#: 10624853
Tour with a local agent
Facts & features
Interior
Bedrooms & bathrooms
- Bedrooms: 6
- Bathrooms: 4
- Full bathrooms: 4
- Main level bathrooms: 1
- Main level bedrooms: 1
Rooms
- Room types: Laundry, Media Room
Kitchen
- Features: Breakfast Area, Kitchen Island, Walk-in Pantry
Heating
- Natural Gas, Zoned
Cooling
- Central Air, Zoned
Appliances
- Included: Dishwasher, Disposal, Ice Maker, Microwave, Oven/Range (Combo), Refrigerator, Stainless Steel Appliance(s)
- Laundry: Common Area
Features
- Double Vanity, Tray Ceiling(s), Walk-In Closet(s)
- Flooring: Carpet, Hardwood
- Windows: Double Pane Windows
- Basement: Bath Finished,Daylight,Exterior Entry,Finished,Full
- Attic: Pull Down Stairs
- Number of fireplaces: 1
- Fireplace features: Factory Built, Gas Log, Living Room
- Common walls with other units/homes: No Common Walls
Interior area
- Total structure area: 4,243
- Total interior livable area: 4,243 sqft
- Finished area above ground: 2,642
- Finished area below ground: 1,601
Property
Parking
- Total spaces: 2
- Parking features: Garage, Kitchen Level
- Has garage: Yes
Features
- Levels: Three Or More
- Stories: 3
- Patio & porch: Deck, Patio, Screened
- Exterior features: Balcony
- Waterfront features: No Dock Or Boathouse
- Body of water: None
Lot
- Size: 8,712 Square Feet
- Features: Private
- Residential vegetation: Wooded
Details
- Parcel number: 21N12M 118
Construction
Type & style
- Home type: SingleFamily
- Architectural style: Craftsman,Traditional
- Property subtype: Single Family Residence
Materials
- Brick, Concrete
- Roof: Composition
Condition
- Resale
- New construction: No
- Year built: 2014
Utilities & green energy
- Sewer: Public Sewer
- Water: Public
- Utilities for property: Cable Available, Electricity Available, High Speed Internet, Natural Gas Available, Phone Available, Sewer Connected, Underground Utilities, Water Available
Community & HOA
Community
- Features: Playground, Pool, Sidewalks, Street Lights, Tennis Court(s), Walk To Schools, Near Shopping
- Security: Carbon Monoxide Detector(s), Security System, Smoke Detector(s)
- Subdivision: Lochshire
HOA
- Has HOA: Yes
- Services included: Swimming, Tennis
- HOA fee: $525 annually
Location
- Region: Acworth
Financial & listing details
- Price per square foot: $145/sqft
- Tax assessed value: $535,500
- Annual tax amount: $5,121
- Date on market: 10/14/2025
- Cumulative days on market: 111 days
- Listing agreement: Exclusive Right To Sell
- Listing terms: Cash,Conventional,FHA,VA Loan
- Electric utility on property: Yes
Estimated market value
$609,900
$579,000 - $640,000
$3,299/mo
Price history
Price history
| Date | Event | Price |
|---|---|---|
| 1/19/2026 | Price change | $615,000-0.8%$145/sqft |
Source: | ||
| 12/4/2025 | Price change | $620,000-0.8%$146/sqft |
Source: | ||
| 10/14/2025 | Listed for sale | $625,000+70.3%$147/sqft |
Source: | ||
| 11/25/2015 | Listing removed | $367,000$86/sqft |
Source: TRATON HOMES REALTY INC #5583524 Report a problem | ||
| 10/23/2015 | Price change | $367,000-8%$86/sqft |
Source: TRATON HOMES REALTY INC #5583524 Report a problem | ||
Public tax history
Public tax history
| Year | Property taxes | Tax assessment |
|---|---|---|
| 2024 | $5,121 +3.5% | $214,200 +4.4% |
| 2023 | $4,949 +9.7% | $205,240 +11.2% |
| 2022 | $4,511 +2.1% | $184,640 +12.1% |
Find assessor info on the county website
BuyAbility℠ payment
Est. payment
$3,616/mo
Principal & interest
$2962
Property taxes
$395
Other costs
$259
Climate risks
Neighborhood: 30102
Nearby schools
GreatSchools rating
- 5/10Clark Creek Elementary SchoolGrades: PK-5Distance: 2.4 mi
- 7/10E.T. Booth Middle SchoolGrades: 6-8Distance: 3.5 mi
- 8/10Etowah High SchoolGrades: 9-12Distance: 3.3 mi
Schools provided by the listing agent
- Elementary: Clark Creek
- Middle: Booth
- High: Etowah
Source: GAMLS. This data may not be complete. We recommend contacting the local school district to confirm school assignments for this home.
- Loading
- Loading
