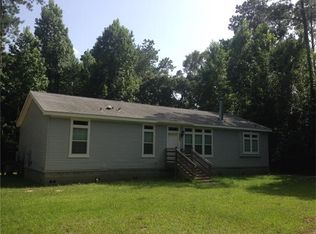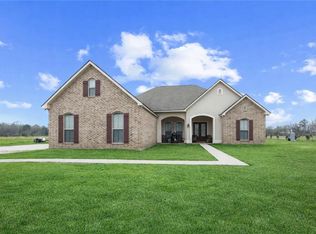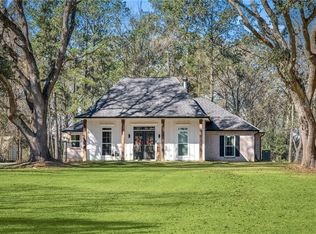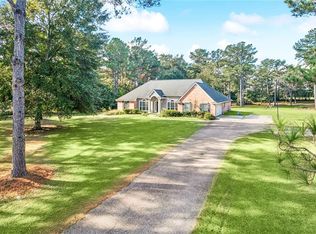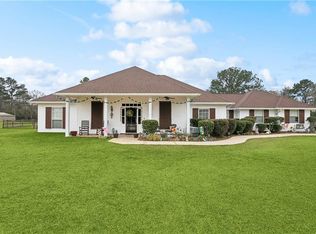This stunning home at 82181 Charles Kelly Road in Bush, LA, is only 2 years old and offers modern comfort on over an acre of land. Enjoy the luxury of a sparkling pool great for relaxation and entertaining. The property features a thoughtfully designed mother-in-law wing, providing privacy and convenience for guests and family. This home also features a spacious workshop great for projects or storage. With modern finishes and thoughtful design throughout, this residence combines style and functionality in a serene setting. Don’t miss the opportunity to own this exceptional home that truly has it all. Hi speed internet is available. Special financing: Complimentary 1-year interest rate buydown plus waived lender refinance fees for qualified buyers using Envoy Mortgage.
Active
$459,000
82181 Charles Kelly Rd, Bush, LA 70431
4beds
1,934sqft
Est.:
Single Family Residence
Built in 2023
1.35 Acres Lot
$-- Zestimate®
$237/sqft
$-- HOA
What's special
- 79 days |
- 537 |
- 13 |
Zillow last checked: 8 hours ago
Listing updated: January 23, 2026 at 05:04pm
Listed by:
Gregg Tepper 985-789-8717,
Keller Williams Realty Services 985-727-7000,
Jane Garcia 504-220-7029,
Keller Williams Realty Services
Source: GSREIN,MLS#: 2534308
Tour with a local agent
Facts & features
Interior
Bedrooms & bathrooms
- Bedrooms: 4
- Bathrooms: 3
- Full bathrooms: 3
Primary bedroom
- Description: Flooring: Plank,Simulated Wood
- Level: Lower
- Dimensions: 14.7 x 11.10
Bedroom
- Description: Flooring: Plank,Simulated Wood
- Level: Lower
- Dimensions: 12.1 x 11.11
Bedroom
- Description: Flooring: Plank,Simulated Wood
- Level: Lower
- Dimensions: 15.9 x 11.10
Bedroom
- Description: Flooring: Plank,Simulated Wood
- Level: Lower
- Dimensions: 10.9 x 9.10
Primary bathroom
- Description: Flooring: Plank,Simulated Wood
- Level: Lower
- Dimensions: 10.9 x 9.6
Kitchen
- Description: Flooring: Plank,Simulated Wood
- Level: Lower
- Dimensions: 10.10 x 24
Laundry
- Level: Lower
- Dimensions: 12.1 x 6.9
Living room
- Description: Flooring: Plank,Simulated Wood
- Level: Lower
- Dimensions: 12.11 x 24
Heating
- Central
Cooling
- Central Air
Appliances
- Included: Disposal, Microwave, Oven, Range
- Laundry: Washer Hookup, Dryer Hookup
Features
- Attic, Tray Ceiling(s), Ceiling Fan(s), Pantry, Pull Down Attic Stairs, Stainless Steel Appliances
- Attic: Pull Down Stairs
- Has fireplace: No
- Fireplace features: None
Interior area
- Total structure area: 3,262
- Total interior livable area: 1,934 sqft
Video & virtual tour
Property
Parking
- Total spaces: 2
- Parking features: Attached, Carport, Two Spaces
- Has carport: Yes
Features
- Levels: One
- Stories: 1
- Patio & porch: Covered, Patio, Porch
- Exterior features: Porch, Patio
- Pool features: In Ground
Lot
- Size: 1.35 Acres
- Dimensions: 214 x 260 x 206 x 303
- Features: 1 to 5 Acres, Outside City Limits
Details
- Additional structures: Workshop
- Parcel number: 71980
- Special conditions: None
Construction
Type & style
- Home type: SingleFamily
- Architectural style: Traditional
- Property subtype: Single Family Residence
Materials
- Hardboard
- Foundation: Slab
- Roof: Shingle
Condition
- Excellent
- Year built: 2023
Utilities & green energy
- Sewer: Septic Tank
- Water: Well
Green energy
- Energy efficient items: HVAC, Insulation, Lighting, Windows
Community & HOA
Community
- Security: Smoke Detector(s)
- Subdivision: Bush Forest Estates
HOA
- Has HOA: No
Location
- Region: Bush
Financial & listing details
- Price per square foot: $237/sqft
- Date on market: 12/11/2025
Estimated market value
Not available
Estimated sales range
Not available
Not available
Price history
Price history
| Date | Event | Price |
|---|---|---|
| 12/11/2025 | Listed for sale | $459,000+2%$237/sqft |
Source: | ||
| 12/8/2025 | Listing removed | $450,000$233/sqft |
Source: | ||
| 9/12/2025 | Price change | $450,000-2.2%$233/sqft |
Source: | ||
| 7/29/2025 | Price change | $460,000-3.2%$238/sqft |
Source: | ||
| 7/16/2025 | Price change | $475,000-4%$246/sqft |
Source: | ||
| 5/20/2025 | Price change | $495,000-7.5%$256/sqft |
Source: | ||
| 4/4/2025 | Price change | $535,000-2.7%$277/sqft |
Source: | ||
| 3/13/2025 | Listed for sale | $550,000$284/sqft |
Source: | ||
Public tax history
Public tax history
Tax history is unavailable.BuyAbility℠ payment
Est. payment
$2,410/mo
Principal & interest
$2131
Property taxes
$279
Climate risks
Neighborhood: 70431
Nearby schools
GreatSchools rating
- 6/10Fifth Ward Junior High SchoolGrades: PK-8Distance: 0.9 mi
- 5/10Covington High SchoolGrades: 9-12Distance: 15.8 mi
