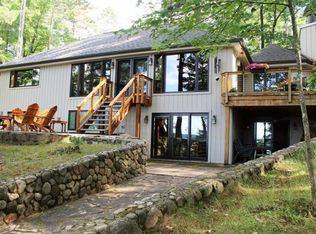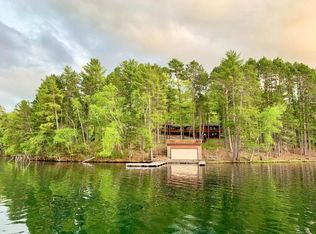Sold for $3,800,000
$3,800,000
8236 Streater Rd, Minocqua, WI 54548
6beds
4,162sqft
Single Family Residence
Built in ----
2.88 Acres Lot
$2,621,200 Zestimate®
$913/sqft
$4,738 Estimated rent
Home value
$2,621,200
$2.25M - $3.01M
$4,738/mo
Zestimate® history
Loading...
Owner options
Explore your selling options
What's special
Discover luxury at this 6BR, 4BA Lake Kawaguesaga home! Boasting an impressive 224’ of sandy water frontage and 2.88 acres of beautifully landscaped grounds, this extraordinary property is part of the renowned Minocqua Chain of Lakes. Inside, explore an expansive newly remodeled layout with upscale amenities. The living room provides stunning lake views, a stone gas fireplace, while the chalet-style architecture and log beams create an ambiance like no other. High-end appliances and finishes throughout elevate the home's aesthetic and functionality. The primary BR has lake views, a cozy gas FP, and a luxurious ensuite bathroom with a WIC. The fully finished lower level is an entertainer's dream, showcasing a spacious rec room with a third gas FP and wet bar. The property includes a dry boathouse and a 2-car att. garage, 2-car det. garage, and utility garage with office/woodworking quarters above. Meticulously designed for the discerning buyer, experience the best of Northwoods living!
Zillow last checked: 8 hours ago
Listing updated: July 09, 2025 at 04:24pm
Listed by:
NICHOLAS LASIER 715-614-2530,
LASIER REALTY, INC.
Bought with:
CHARITY BOLDEBUCK, 80151 - 94
CENTURY 21 BURKETT & ASSOC.
BUD PRIDE, 11569 - 94
CENTURY 21 BURKETT & ASSOC.
Source: GNMLS,MLS#: 211404
Facts & features
Interior
Bedrooms & bathrooms
- Bedrooms: 6
- Bathrooms: 4
- Full bathrooms: 4
Primary bedroom
- Level: First
- Dimensions: 14'7x16'4
Bedroom
- Level: Basement
- Dimensions: 18x12'6
Bedroom
- Level: Basement
- Dimensions: 16'8x12'10
Bedroom
- Level: First
- Dimensions: 12'9x15'3
Bathroom
- Level: Basement
Bathroom
- Level: First
Bathroom
- Level: Basement
Bathroom
- Level: First
Dining room
- Level: First
- Dimensions: 12'6x13'6
Kitchen
- Level: First
- Dimensions: 13'6x14'6
Laundry
- Level: First
- Dimensions: 10x5'8
Living room
- Level: First
- Dimensions: 23x26
Recreation
- Level: Basement
- Dimensions: 26x22'6
Screened porch
- Level: First
- Dimensions: 16'8x13'10
Utility room
- Level: Basement
- Dimensions: 10'2x16
Heating
- Electric, Forced Air, Propane, Radiant Floor, Zoned
Cooling
- Central Air
Appliances
- Included: Cooktop, Double Oven, Dryer, Dishwasher, Electric Water Heater, Freezer, Disposal, Microwave, Refrigerator, Trash Compactor, Tankless Water Heater, Washer, Exhaust Fan
- Laundry: Washer Hookup, In Basement, Main Level
Features
- Additional Living Quarters, Wet Bar, Ceiling Fan(s), Cathedral Ceiling(s), High Ceilings, Bath in Primary Bedroom, Main Level Primary, Pantry, Vaulted Ceiling(s), Walk-In Closet(s)
- Flooring: Other, Tile, Wood
- Basement: Exterior Entry,Egress Windows,Full,Finished,Interior Entry,Walk-Out Access
- Attic: None
- Number of fireplaces: 3
- Fireplace features: Gas, Gas Log, Multiple
Interior area
- Total structure area: 4,162
- Total interior livable area: 4,162 sqft
- Finished area above ground: 2,289
- Finished area below ground: 1,873
Property
Parking
- Total spaces: 2
- Parking features: Attached, Garage, Two Car Garage, Heated Garage, Driveway
- Attached garage spaces: 2
- Has uncovered spaces: Yes
Features
- Patio & porch: Deck, Open, Patio
- Exterior features: Dock, Sprinkler/Irrigation, Landscaping, Patio, Paved Driveway
- Has view: Yes
- View description: Water
- Has water view: Yes
- Water view: Water
- Waterfront features: Shoreline - Sand, Lake Front
- Body of water: KAWAGUESAGA (Kewasokogan)
- Frontage type: Lakefront
- Frontage length: 224,224
Lot
- Size: 2.88 Acres
- Features: Lake Front, Views
Details
- Additional structures: Boat House, Garage(s)
- Parcel number: MI6903 & MI69022
- Zoning description: Multi-Family
Construction
Type & style
- Home type: SingleFamily
- Architectural style: Chalet/Alpine
- Property subtype: Single Family Residence
Materials
- Frame, Wood Siding
- Foundation: Block
- Roof: Composition,Shingle
Utilities & green energy
- Sewer: County Septic Maintenance Program - Yes, Conventional Sewer
- Water: Drilled Well
Community & neighborhood
Security
- Security features: Security System
Community
- Community features: Shopping
Location
- Region: Minocqua
Other
Other facts
- Ownership: Fee Simple
- Road surface type: Paved
Price history
| Date | Event | Price |
|---|---|---|
| 6/18/2025 | Sold | $3,800,000-3.8%$913/sqft |
Source: | ||
| 6/3/2025 | Contingent | $3,950,000$949/sqft |
Source: | ||
| 4/17/2025 | Listed for sale | $3,950,000+71.7%$949/sqft |
Source: | ||
| 12/15/2021 | Sold | $2,300,000$553/sqft |
Source: | ||
Public tax history
| Year | Property taxes | Tax assessment |
|---|---|---|
| 2024 | $9,140 +1.1% | $1,011,300 |
| 2023 | $9,040 +4.7% | $1,011,300 |
| 2022 | $8,638 -9% | $1,011,300 |
Find assessor info on the county website
Neighborhood: 54548
Nearby schools
GreatSchools rating
- 6/10Minocqua Elementary SchoolGrades: PK-8Distance: 2.6 mi
- 2/10Lakeland High SchoolGrades: 9-12Distance: 2.8 mi
Schools provided by the listing agent
- Elementary: ON MHLT
- High: ON Lakeland Union
Source: GNMLS. This data may not be complete. We recommend contacting the local school district to confirm school assignments for this home.

