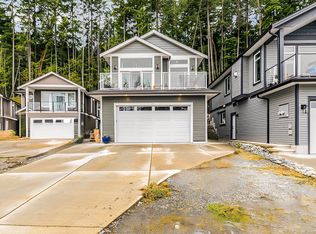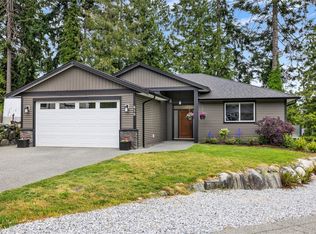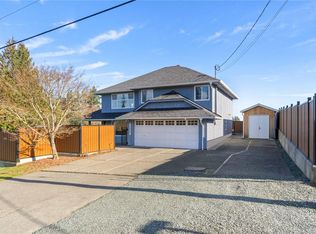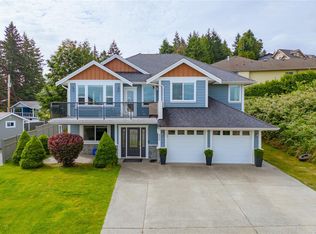824 Russell Rd, Ladysmith, BC V9G 1W3
What's special
- 45 days |
- 44 |
- 3 |
Zillow last checked: 8 hours ago
Listing updated: February 21, 2026 at 02:11pm
Dustin Layzell Personal Real Estate Corporation,
460 Realty Inc. (NA),
Cody Dreger Personal Real Estate Corporation,
460 Realty Inc. (NA)
Facts & features
Interior
Bedrooms & bathrooms
- Bedrooms: 5
- Bathrooms: 4
- Main level bathrooms: 2
- Main level bedrooms: 3
Kitchen
- Level: Main,Lower
Heating
- Electric, Forced Air, Heat Pump
Cooling
- Central Air
Appliances
- Included: F/S/W/D
- Laundry: Inside, In Unit
Features
- Closet Organizer, Dining/Living Combo
- Flooring: Mixed
- Windows: Insulated Windows, Screens, Vinyl Frames
- Basement: Full,With Windows
- Number of fireplaces: 1
- Fireplace features: Gas
Interior area
- Total structure area: 2,803
- Total interior livable area: 2,246 sqft
Property
Parking
- Total spaces: 5
- Parking features: Additional Parking, Driveway, Garage Double, Garage Door Opener
- Garage spaces: 2
- Has uncovered spaces: Yes
Features
- Entry location: Ground Level
- Patio & porch: Balcony/Deck
- Exterior features: Low Maintenance Yard
- Fencing: Full
- Has view: Yes
- View description: Mountain(s), Ocean
- Has water view: Yes
- Water view: Ocean
Lot
- Size: 7,405.2 Square Feet
- Features: Curb & Gutter, Easy Access, Family-Oriented Neighbourhood, Level, Quiet Area, Recreation Nearby, Serviced, Shopping Nearby
Details
- Parcel number: 031611877
- Zoning: R1
- Zoning description: Residential
Construction
Type & style
- Home type: SingleFamily
- Property subtype: Single Family Residence
Materials
- Cement Fibre
- Foundation: Concrete Perimeter
- Roof: Asphalt Shingle
Condition
- New Construction
- New construction: Yes
- Year built: 2025
Details
- Warranty included: Yes
Utilities & green energy
- Water: Municipal
- Utilities for property: Cable Available, Compost, Electricity Connected, Garbage, Phone Available, Recycling, Underground Utilities
Community & HOA
Community
- Features: Family-Oriented Neighbourhood, Sidewalks
Location
- Region: Ladysmith
Financial & listing details
- Price per square foot: C$445/sqft
- Tax assessed value: C$932,000
- Date on market: 1/15/2026
- Ownership: Freehold
- Electric utility on property: Yes
- Road surface type: Paved
(250) 591-4601
By pressing Contact Agent, you agree that the real estate professional identified above may call/text you about your search, which may involve use of automated means and pre-recorded/artificial voices. You don't need to consent as a condition of buying any property, goods, or services. Message/data rates may apply. You also agree to our Terms of Use. Zillow does not endorse any real estate professionals. We may share information about your recent and future site activity with your agent to help them understand what you're looking for in a home.
Price history
Price history
| Date | Event | Price |
|---|---|---|
| 2/13/2026 | Price change | C$999,900-4.8%C$445/sqft |
Source: VIVA #1023381 Report a problem | ||
| 1/15/2026 | Listed for sale | C$1,049,900C$467/sqft |
Source: VIVA #1023381 Report a problem | ||
Public tax history
Public tax history
Tax history is unavailable.Climate risks
Neighborhood: V9G
Nearby schools
GreatSchools rating
No schools nearby
We couldn't find any schools near this home.



