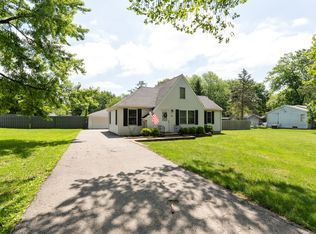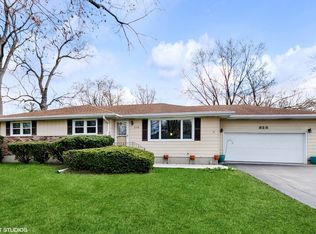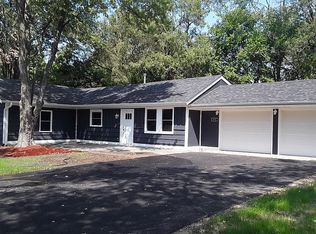3 bedroom home on over a half acre in the center of New Lenox! Enter into this home and enjoy the vaulted beamed ceiling and wide open floor plan. The oversized family room has a cozy wood burning stove and a brand new sliding glass door that leads to the huge backyard. The kitchen has a modern backsplash, granite countertops, a brand new stainless steel stove and refrigerator, and quality cabinetry. The bedrooms all have vaulted ceilings and large closets. The backyard is huge with mature trees, a shed, and a detached 2 car garage. 6 panel doors throughout. Full unfinished basement for extra storage or extra living space. Close to everything New Lenox has to offer!
This property is off market, which means it's not currently listed for sale or rent on Zillow. This may be different from what's available on other websites or public sources.


