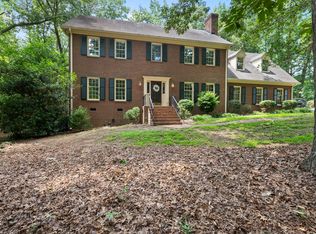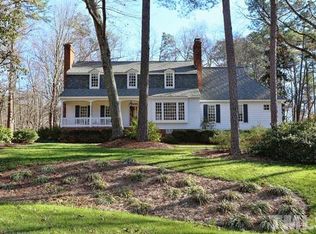Sold for $755,000
$755,000
825 Ascot Ln, Raleigh, NC 27615
4beds
3,771sqft
Single Family Residence, Residential
Built in 1983
0.95 Acres Lot
$928,100 Zestimate®
$200/sqft
$3,620 Estimated rent
Home value
$928,100
$845,000 - $1.02M
$3,620/mo
Zestimate® history
Loading...
Owner options
Explore your selling options
What's special
Charming custom built home in cherished Steeplechase community located inside 540! Perfectly nestled on cul-de-sac homesite, this home offers quality construction with timeless features. Spacious kitchen overlooks the expansive yard with lush backdrop of trees, raised garden beds and potting shed. Beautiful millwork in the family room & living rooms, masonry fireplaces & site finished hardwood floors throughout the main level. Upstairs offers owner's suite with sitting room w/buitins and fireplace, plus three additional bedroom. Expanisve third floor bonus room. Wonderful outdoor entertaining spaces with large screened in porch & deck. This neighborhood is a hidden gem. No City Taxes, yet minutes to shopping, dining, major roads & more! Property adjoins Baileywick Park.
Zillow last checked: 8 hours ago
Listing updated: October 28, 2025 at 12:14am
Listed by:
Sandy English 919-788-7820,
English Realty Group, LLC
Bought with:
Sara Cobb, 323775
Choice Residential Real Estate
Source: Doorify MLS,MLS#: 10017298
Facts & features
Interior
Bedrooms & bathrooms
- Bedrooms: 4
- Bathrooms: 3
- Full bathrooms: 2
- 1/2 bathrooms: 1
Heating
- Forced Air
Cooling
- Central Air, Dual
Appliances
- Included: Cooktop, Dishwasher, Double Oven
- Laundry: Laundry Room, Upper Level
Features
- Bathtub/Shower Combination, Bookcases, Crown Molding, Double Vanity, Eat-in Kitchen, Entrance Foyer, Pantry, Separate Shower, Smooth Ceilings, Soaking Tub, Walk-In Closet(s), Walk-In Shower, Wet Bar
- Flooring: Carpet, Hardwood, Tile
- Number of fireplaces: 3
- Fireplace features: Bedroom, Family Room, Living Room, Masonry, Wood Burning
Interior area
- Total structure area: 3,771
- Total interior livable area: 3,771 sqft
- Finished area above ground: 3,771
- Finished area below ground: 0
Property
Parking
- Total spaces: 2
- Parking features: Garage Door Opener, Garage Faces Side
- Attached garage spaces: 2
Features
- Levels: Three Or More, Two
- Stories: 2
- Patio & porch: Deck, Rear Porch
- Has view: Yes
Lot
- Size: 0.95 Acres
- Features: Cul-De-Sac, Garden, Hardwood Trees, Private
Details
- Additional structures: Storage
- Parcel number: 0798950692
- Special conditions: Standard
Construction
Type & style
- Home type: SingleFamily
- Architectural style: Traditional
- Property subtype: Single Family Residence, Residential
Materials
- Brick Veneer, Masonite
- Roof: Shingle
Condition
- New construction: No
- Year built: 1983
Utilities & green energy
- Sewer: Septic Tank
- Water: Public
Community & neighborhood
Location
- Region: Raleigh
- Subdivision: Steeplechase
HOA & financial
HOA
- Has HOA: Yes
- HOA fee: $155 annually
- Services included: Unknown
Price history
| Date | Event | Price |
|---|---|---|
| 4/16/2024 | Sold | $755,000+7.9%$200/sqft |
Source: | ||
| 3/19/2024 | Pending sale | $700,000$186/sqft |
Source: | ||
| 3/15/2024 | Listed for sale | $700,000$186/sqft |
Source: | ||
Public tax history
| Year | Property taxes | Tax assessment |
|---|---|---|
| 2025 | $4,820 +3% | $750,487 |
| 2024 | $4,681 +29.4% | $750,487 +62.7% |
| 2023 | $3,617 +7.9% | $461,324 |
Find assessor info on the county website
Neighborhood: North Raleigh
Nearby schools
GreatSchools rating
- 4/10Baileywick Road ElementaryGrades: PK-5Distance: 0.1 mi
- 8/10West Millbrook MiddleGrades: 6-8Distance: 2.3 mi
- 6/10Sanderson HighGrades: 9-12Distance: 3.4 mi
Schools provided by the listing agent
- Elementary: Wake - Baileywick
- Middle: Wake - West Millbrook
- High: Wake - Sanderson
Source: Doorify MLS. This data may not be complete. We recommend contacting the local school district to confirm school assignments for this home.
Get a cash offer in 3 minutes
Find out how much your home could sell for in as little as 3 minutes with a no-obligation cash offer.
Estimated market value$928,100
Get a cash offer in 3 minutes
Find out how much your home could sell for in as little as 3 minutes with a no-obligation cash offer.
Estimated market value
$928,100

