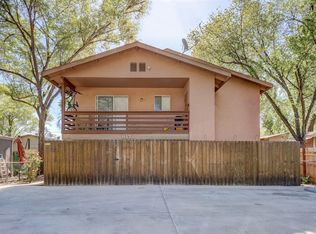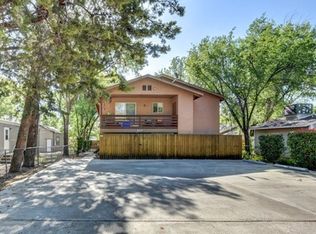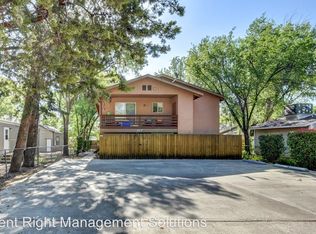LOCATION-LOCATION-LOCATION RIGHT IN THE HEART OF PRESCOTT, WITHIN WALKING DISTANCE TO SCHOOLS, HOSPITALS,& SHOPPING. 2 BEDROOMS- 2 BATHS, ALL RECENTLY UPGRADED. BRAND NEW HEAT AND AC. NEW METAL SEAM ROOF. NEW STAINLESS STEEL APPLIANCES. ALSO LARGE DETACHED GARAGE WITH ALLEY ACCESS. PERFECT FOR YOUR HOME BUSINESS. CHECK WITH THE CITY OF PRESCOTT REGARDING MULTI FAMILY USAGE. BUYER TO VERIFY ALL MATERIAL FACTS AND FIGURES. YOUR GOING LOVE THIS LOCATION!!!
This property is off market, which means it's not currently listed for sale or rent on Zillow. This may be different from what's available on other websites or public sources.


