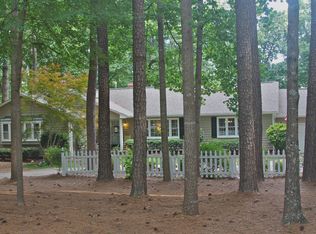Showings Begin:01/05/21 NEW CONSTRUCTION. Lovely craftsman style home located on Westport golf course. Scheduled to be completed mid-January. Richly appointed w/crown molding, hardwood floors, granite countertops, soft-close solid wood cabinetry, stainless steel appliances, modern lighting and more. The main level features an open floor plan. The gourmet kitchen w/gas cooktop, double ovens and large island overlooks the great room w/fireplace & opens into the vaulted breakfast room. The elegant formal dining room features a tray ceiling and wainscoting. In addition there is a spacious owner's suite, two additional bedrooms, full bath, powder room and laundry room. Upstairs features a large bonus or 4th bedroom w/full bath. Side load two car garage plus a room to build a detached 1-car garage. Don't miss out on this incredible home located in quiet Lake Norman community with no HOA! Westport Golf, tennis, swim and fitness memberships are available. CO anticipated 3rd week in January.
This property is off market, which means it's not currently listed for sale or rent on Zillow. This may be different from what's available on other websites or public sources.
