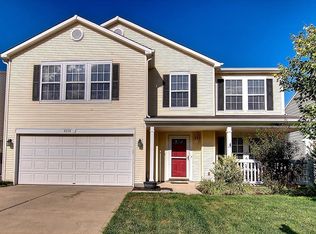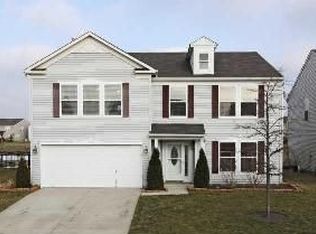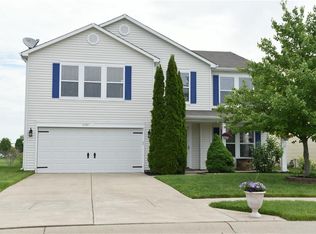Sold
$300,000
8288 S Rising Sun Dr, Pendleton, IN 46064
4beds
2,321sqft
Residential, Single Family Residence
Built in 2005
5,662.8 Square Feet Lot
$320,300 Zestimate®
$129/sqft
$2,155 Estimated rent
Home value
$320,300
$304,000 - $336,000
$2,155/mo
Zestimate® history
Loading...
Owner options
Explore your selling options
What's special
Stunning, 4 bedroom 2.5 bath waterfront Summerlake home. This home features an open concept floor plan with newer flooring throughout & is just what you're looking for! Spacious living room with a wood burning fireplace, gorgeous kitchen with granite countertops, tile backsplash & stainless steel appliances. Walk-in pantry/mud room. Upstairs is the large primary bedroom w/an amazing en-suite bathroom that has an updated glass enclosure shower, separate garden tub & a walk-in closet. You will find two additional good sized bedrooms with plenty of closet space & a loft. The backyard has a large stamped concrete patio that overlooks the water with some of the best sunset views in the neighborhood. The neighborhood has a pool & so much more.
Zillow last checked: 8 hours ago
Listing updated: April 07, 2023 at 12:38pm
Listing Provided by:
Rachelle (Shelly) Hughes 317-833-7718,
Indy A-Team Realty
Bought with:
Cara Gerardot
The Real Estate Loft
Source: MIBOR as distributed by MLS GRID,MLS#: 21906910
Facts & features
Interior
Bedrooms & bathrooms
- Bedrooms: 4
- Bathrooms: 3
- Full bathrooms: 2
- 1/2 bathrooms: 1
- Main level bathrooms: 1
- Main level bedrooms: 1
Primary bedroom
- Features: Laminate
- Level: Upper
- Area: 460 Square Feet
- Dimensions: 20x23
Bedroom 2
- Features: Laminate
- Level: Upper
- Area: 160 Square Feet
- Dimensions: 10x16
Bedroom 3
- Features: Laminate
- Level: Upper
- Area: 117 Square Feet
- Dimensions: 9x13
Bedroom 4
- Features: Laminate
- Level: Main
- Area: 99 Square Feet
- Dimensions: 11x9
Other
- Features: Vinyl
- Level: Upper
- Area: 42 Square Feet
- Dimensions: 6x7
Dining room
- Features: Tile-Ceramic
- Level: Main
- Area: 110 Square Feet
- Dimensions: 11x10
Great room
- Features: Laminate
- Level: Main
- Area: 240 Square Feet
- Dimensions: 15x16
Kitchen
- Features: Tile-Ceramic
- Level: Main
- Area: 156 Square Feet
- Dimensions: 12x13
Loft
- Features: Laminate
- Level: Upper
- Area: 182 Square Feet
- Dimensions: 13x14
Heating
- Forced Air
Cooling
- Has cooling: Yes
Appliances
- Included: Dishwasher, Disposal, Gas Water Heater, MicroHood, Electric Oven, Refrigerator, Water Softener Owned
Features
- Attic Access, Breakfast Bar, Ceiling Fan(s), Walk-In Closet(s)
- Windows: Windows Vinyl
- Has basement: No
- Attic: Access Only
- Number of fireplaces: 1
- Fireplace features: Great Room, Wood Burning
Interior area
- Total structure area: 2,321
- Total interior livable area: 2,321 sqft
- Finished area below ground: 0
Property
Parking
- Total spaces: 2
- Parking features: Attached, Concrete, Garage Door Opener, Storage
- Attached garage spaces: 2
Features
- Levels: Two
- Stories: 2
- Patio & porch: Covered, Patio
- Has view: Yes
- View description: Pond
- Water view: Pond
- Waterfront features: Waterfront
Lot
- Size: 5,662 sqft
- Features: Fence Full Rear, Sidewalks, Street Lights
Details
- Parcel number: 481528103087000014
- Special conditions: None
Construction
Type & style
- Home type: SingleFamily
- Architectural style: Two Story
- Property subtype: Residential, Single Family Residence
Materials
- Vinyl Siding
- Foundation: Slab
Condition
- New construction: No
- Year built: 2005
Utilities & green energy
- Water: Municipal/City
- Utilities for property: Electricity Connected, Sewer Connected, Water Connected
Community & neighborhood
Community
- Community features: Lake, Playground, Pool, Sidewalks, Street Lights, Tennis Court(s)
Location
- Region: Pendleton
- Subdivision: Summerlake At Summerbrook
HOA & financial
HOA
- Has HOA: Yes
- HOA fee: $192 semi-annually
- Amenities included: Basketball Court, Jogging Path, Park, Playground, Pool, Snow Removal, Tennis Court(s), Trail(s)
- Services included: Association Home Owners, Clubhouse, Entrance Common, Maintenance, Nature Area, ParkPlayground, Management, Snow Removal, Tennis Court(s), Walking Trails
Price history
| Date | Event | Price |
|---|---|---|
| 4/7/2023 | Sold | $300,000$129/sqft |
Source: | ||
| 2/25/2023 | Pending sale | $300,000$129/sqft |
Source: | ||
| 2/23/2023 | Listed for sale | $300,000+38.9%$129/sqft |
Source: | ||
| 11/13/2020 | Sold | $216,000-1.4%$93/sqft |
Source: Agent Provided Report a problem | ||
| 9/29/2020 | Pending sale | $219,000$94/sqft |
Source: RE/MAX Ability Plus #21740334 Report a problem | ||
Public tax history
| Year | Property taxes | Tax assessment |
|---|---|---|
| 2024 | $2,217 +16.1% | $239,300 +7.9% |
| 2023 | $1,910 +19.9% | $221,700 +7.1% |
| 2022 | $1,593 -3.8% | $207,000 +13.7% |
Find assessor info on the county website
Neighborhood: 46064
Nearby schools
GreatSchools rating
- 8/10Maple Ridge Elementary SchoolGrades: PK-6Distance: 2.7 mi
- 5/10Pendleton Heights Middle SchoolGrades: 7-8Distance: 6.5 mi
- 9/10Pendleton Heights High SchoolGrades: 9-12Distance: 6.1 mi
Schools provided by the listing agent
- Elementary: Maple Ridge Elementary School
- Middle: Pendleton Heights Middle School
- High: Pendleton Heights High School
Source: MIBOR as distributed by MLS GRID. This data may not be complete. We recommend contacting the local school district to confirm school assignments for this home.
Get a cash offer in 3 minutes
Find out how much your home could sell for in as little as 3 minutes with a no-obligation cash offer.
Estimated market value$320,300
Get a cash offer in 3 minutes
Find out how much your home could sell for in as little as 3 minutes with a no-obligation cash offer.
Estimated market value
$320,300


