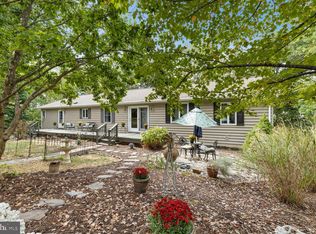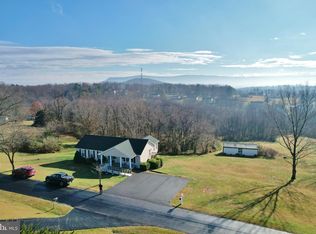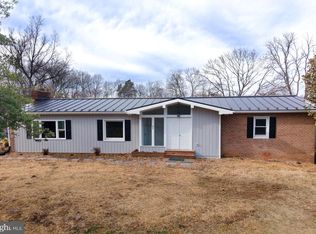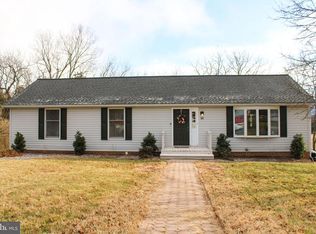Nestled in the Shenandoah Valley with Beautiful Mountain Views is this Spacious Ranch Home on 4.4+ Acres of Prime Real Estate. Plenty of Room to Plant a Large Garden next to the Fruit Trees and Grape Vines! Summary of Noteworthy Features that make this property stand out from the rest include a Paved Concrete Driveway, Attached Two Car Garage, Four Seasons Room, Fenced Backyard, Gourmet White Kitchen, Entertaining Rear Deck and Large Garden Patio. Full Basement with Tons of Space and Additional Living Area. Solar Panels and Solar House Generator System conveys to Purchaser! No HOA! DRIVEWAY: Fully Paved Concrete Driveway with Large Area in Front of Garage for washing vehicles, Extra Parking. GARAGE: Two-Bay Attached Garage with High Ceilings, and a Separate Storage/Workshop Room, Enclosed Breezeway to the Residence! KITCHEN: Beautiful White Gourmet Kitchen with a spacious dark wood Island with Seating. Upgraded Solid white Countertops! Upper Cabinets with Lighting, Attractive Backsplash, Sink with Garbage Disposal, Stainless and Black Appliances. Office Area too! FOUR SEASONS ROOM: Fully Finished with LOTS of Glass and Clear Mountain Views! Sliding Glass Doors that lead to either the Rear Deck or Garden Patio! Mini-Split Heat and AC! FAMILY ROOM: Spacious Family Room with Wood Flooring, Windows, and Access to Four Seasons Room and Breezeway. Ceiling Fans! REAR DECK: Composite Decking with Vinyl Railing GARDEN PATIO: Amazing Paver Patio that has a Built In Fire Pit and Seating with Mountain Views! Existing Hot Tub Conveys As-Is, Hot Tub Hook-up! Deck to Storage over Garage! SOLAR: Conveys to Purchaser! Full Scale Solar Panel System and Solar Power Storage Whole-House Generator! Seller notes Electric Bills typically Average $35-40/Monthly! System is less than 5 years old! PRIMARY BEDROOM: Oversized Room with multiple closets, Crown Molding, Half Bath BASEMENT: Fully Finished, Multiple Large Rooms for Recreation, Storage, or More Living Space. Second Full Bath with Walk-In Shower, Second Laundry Hookup (First hookup is on Main Level - Bathroom closet), Laundry Counter Space and Cabinetry, Mud Room with Slop Sink and Basement Walk-Out, Cedar Room for Clothing Storage, and Built-In Storage Cabinetry Hallway.\ BACKYARD: Fully Fenced Approx. 5 years ago, Ready for Pets! GARDEN/ORCHARD: Large Garden Area and small orchard of Fruit Trees!
For sale
Price cut: $26K (12/6)
$499,000
8289 Back Rd, Maurertown, VA 22644
2beds
2,840sqft
Est.:
Single Family Residence
Built in 1975
4.42 Acres Lot
$-- Zestimate®
$176/sqft
$-- HOA
What's special
- 323 days |
- 1,026 |
- 74 |
Zillow last checked: 10 hours ago
Listing updated: December 05, 2025 at 11:48am
Listed by:
Nathan Gochenour 540-325-4062,
Skyline Team Real Estate
Source: Bright MLS,MLS#: VASH2010782
Tour with a local agent
Facts & features
Interior
Bedrooms & bathrooms
- Bedrooms: 2
- Bathrooms: 3
- Full bathrooms: 2
- 1/2 bathrooms: 1
- Main level bathrooms: 2
- Main level bedrooms: 2
Basement
- Area: 1420
Heating
- Heat Pump, Forced Air, Oil, Electric
Cooling
- Central Air, Electric
Appliances
- Included: Dishwasher, Disposal, Dryer, Oven/Range - Electric, Refrigerator, Washer, Water Treat System, Electric Water Heater
- Laundry: In Basement, Hookup, Main Level
Features
- Dining Area, Ceiling Fan(s), Bathroom - Tub Shower, Combination Kitchen/Dining, Entry Level Bedroom, Family Room Off Kitchen, Floor Plan - Traditional, Kitchen - Gourmet, Recessed Lighting, Upgraded Countertops, Dry Wall
- Flooring: Hardwood, Vinyl, Wood
- Basement: Full,Connecting Stairway,Partial,Interior Entry,Improved,Exterior Entry,Side Entrance,Sump Pump,Walk-Out Access
- Number of fireplaces: 1
- Fireplace features: Insert, Wood Burning, Wood Burning Stove
Interior area
- Total structure area: 2,840
- Total interior livable area: 2,840 sqft
- Finished area above ground: 1,420
- Finished area below ground: 1,420
Property
Parking
- Total spaces: 6
- Parking features: Storage, Garage Faces Front, Garage Door Opener, Inside Entrance, Oversized, Concrete, Driveway, Attached
- Attached garage spaces: 2
- Uncovered spaces: 4
Accessibility
- Accessibility features: None
Features
- Levels: Two
- Stories: 2
- Patio & porch: Deck, Patio
- Pool features: None
- Fencing: Wood,Wire,Back Yard
- Has view: Yes
- View description: Mountain(s), Pasture
Lot
- Size: 4.42 Acres
- Features: Landscaped
Details
- Additional structures: Above Grade, Below Grade, Outbuilding
- Parcel number: 032 05 005
- Zoning: R
- Special conditions: Standard
- Horses can be raised: Yes
- Horse amenities: Horses Allowed
Construction
Type & style
- Home type: SingleFamily
- Architectural style: Ranch/Rambler
- Property subtype: Single Family Residence
Materials
- Brick, Frame
- Foundation: Block
- Roof: Architectural Shingle
Condition
- New construction: No
- Year built: 1975
Utilities & green energy
- Electric: 200+ Amp Service, Generator, Photovoltaics Seller Owned
- Sewer: On Site Septic
- Water: Private, Well
- Utilities for property: Cable Available, Electricity Available, Cable
Community & HOA
Community
- Subdivision: Mountain View
HOA
- Has HOA: No
Location
- Region: Maurertown
Financial & listing details
- Price per square foot: $176/sqft
- Tax assessed value: $402,500
- Annual tax amount: $2,335
- Date on market: 3/6/2025
- Listing agreement: Exclusive Agency
- Ownership: Fee Simple
- Road surface type: Black Top
Estimated market value
Not available
Estimated sales range
Not available
$1,778/mo
Price history
Price history
| Date | Event | Price |
|---|---|---|
| 12/6/2025 | Price change | $499,000-5%$176/sqft |
Source: | ||
| 7/12/2025 | Listed for sale | $525,000$185/sqft |
Source: | ||
| 5/7/2025 | Contingent | $525,000$185/sqft |
Source: | ||
| 3/6/2025 | Listed for sale | $525,000+31.3%$185/sqft |
Source: | ||
| 9/9/2020 | Sold | $400,000+1.3%$141/sqft |
Source: Public Record Report a problem | ||
Public tax history
Public tax history
| Year | Property taxes | Tax assessment |
|---|---|---|
| 2024 | $2,576 | $402,500 |
| 2023 | -- | $402,500 |
| 2022 | -- | $402,500 +52% |
Find assessor info on the county website
BuyAbility℠ payment
Est. payment
$2,809/mo
Principal & interest
$2405
Property taxes
$229
Home insurance
$175
Climate risks
Neighborhood: 22644
Nearby schools
GreatSchools rating
- 6/10W.W. Robinson Elementary SchoolGrades: PK-5Distance: 5.7 mi
- 6/10Peter Muhlenberg Middle SchoolGrades: 6-8Distance: 5.7 mi
- 7/10Central High SchoolGrades: 9-12Distance: 5.5 mi
Schools provided by the listing agent
- Elementary: W.w. Robinson
- Middle: Peter Muhlenberg
- High: Central
- District: Shenandoah County Public Schools
Source: Bright MLS. This data may not be complete. We recommend contacting the local school district to confirm school assignments for this home.




