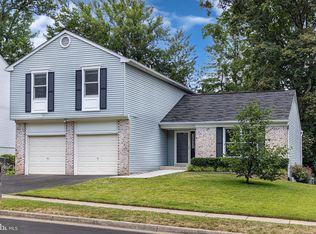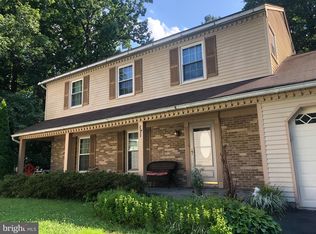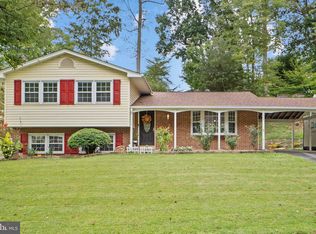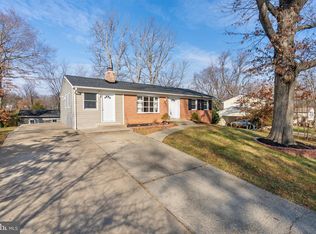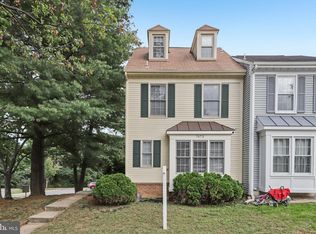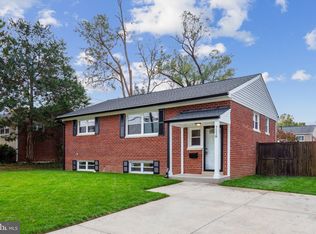Lovely Colonial on quiet cul-de-sac with professional landscaping has 4 bedrooms and 3.5 bathrooms with 2 car garage and conveniently located just minutes to I-95 and Fort Belvoir.. Sliding glass doors off family room step out to huge screened in porch overlooking view of garden and trees. Deck off porch is perfect for summertime grilling! Entertain guests in the formal living and dining room enjoy the tranquil woods views. Enjoy cooking meals in the kitchen with granite counters, stainless steel appliances, stylish white cabinets, under cabinet lighting, breakfast bar, new roof and hardwood floor throughout. Primary suite has walk-in closet with custom closet Lower Recreation Room (approx. 590 SF), Bedroom with Full Bath and entrance to back yard. Private fenced rear yard. Prime location just minutes from I-95, 395, 495, Fairfax County Parkway, Metro/VRE, Springfield Town Center and Fort Belvoir.
For sale
Price cut: $1K (12/17)
$787,000
8298 Lindside Way, Springfield, VA 22153
4beds
2,334sqft
Est.:
Single Family Residence
Built in 1981
9,138 Square Feet Lot
$782,600 Zestimate®
$337/sqft
$11/mo HOA
What's special
Lower rec roomTranquil woods viewsPrivate fenced rear yardProfessional landscapingHuge screened in porchBreakfast barSliding glass doors
- 135 days |
- 3,739 |
- 219 |
Zillow last checked: 8 hours ago
Listing updated: December 17, 2025 at 01:08am
Listed by:
Kevin Shin 703-395-3123,
Fairfax Realty 50/66 LLC
Source: Bright MLS,MLS#: VAFX2260238
Tour with a local agent
Facts & features
Interior
Bedrooms & bathrooms
- Bedrooms: 4
- Bathrooms: 4
- Full bathrooms: 3
- 1/2 bathrooms: 1
- Main level bathrooms: 1
Basement
- Area: 590
Heating
- Heat Pump, Electric
Cooling
- Central Air, Electric
Appliances
- Included: Electric Water Heater
Features
- Basement: Full,Finished,Rear Entrance,Walk-Out Access
- Number of fireplaces: 1
Interior area
- Total structure area: 2,334
- Total interior livable area: 2,334 sqft
- Finished area above ground: 1,744
- Finished area below ground: 590
Property
Parking
- Total spaces: 2
- Parking features: Garage Faces Front, Attached
- Attached garage spaces: 2
Accessibility
- Accessibility features: Other
Features
- Levels: Three
- Stories: 3
- Pool features: None
Lot
- Size: 9,138 Square Feet
Details
- Additional structures: Above Grade, Below Grade
- Parcel number: 0993 02 0149
- Zoning: 131
- Special conditions: Standard
Construction
Type & style
- Home type: SingleFamily
- Architectural style: Colonial
- Property subtype: Single Family Residence
Materials
- Aluminum Siding, Brick
- Foundation: Other
Condition
- New construction: No
- Year built: 1981
Utilities & green energy
- Sewer: Public Septic
- Water: Public
Community & HOA
Community
- Subdivision: Terra Grande
HOA
- Has HOA: Yes
- HOA fee: $131 annually
Location
- Region: Springfield
Financial & listing details
- Price per square foot: $337/sqft
- Tax assessed value: $818,400
- Annual tax amount: $9,461
- Date on market: 8/7/2025
- Listing agreement: Exclusive Right To Sell
- Ownership: Fee Simple
Estimated market value
$782,600
$743,000 - $822,000
$4,183/mo
Price history
Price history
| Date | Event | Price |
|---|---|---|
| 12/17/2025 | Price change | $787,000-0.1%$337/sqft |
Source: | ||
| 11/21/2025 | Price change | $788,000-1.3%$338/sqft |
Source: | ||
| 11/5/2025 | Price change | $798,000-0.9%$342/sqft |
Source: | ||
| 10/31/2025 | Price change | $805,000-0.6%$345/sqft |
Source: | ||
| 10/4/2025 | Price change | $810,000-0.6%$347/sqft |
Source: | ||
Public tax history
Public tax history
| Year | Property taxes | Tax assessment |
|---|---|---|
| 2025 | $9,461 +13.3% | $818,400 +13.5% |
| 2024 | $8,352 +7% | $720,960 +4.2% |
| 2023 | $7,806 +5.7% | $691,730 +7.1% |
Find assessor info on the county website
BuyAbility℠ payment
Est. payment
$4,678/mo
Principal & interest
$3743
Property taxes
$649
Other costs
$286
Climate risks
Neighborhood: 22153
Nearby schools
GreatSchools rating
- 5/10Saratoga Elementary SchoolGrades: PK-6Distance: 0.6 mi
- 3/10Key Middle SchoolGrades: 7-8Distance: 4 mi
- 4/10John R. Lewis High SchoolGrades: 9-12Distance: 3.8 mi
Schools provided by the listing agent
- District: Fairfax County Public Schools
Source: Bright MLS. This data may not be complete. We recommend contacting the local school district to confirm school assignments for this home.
- Loading
- Loading
