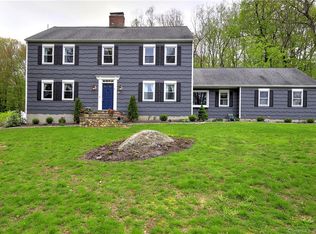Flexibility is the name of the game! Your family can have plenty of space while you can also have his/her offices or potential in-law space. Traditional home with nicely proportioned rooms. Younger custom kitchen with cherry cabinetry, center island, and plenty of workspace. Family room with fireplace. Work at home easily in the main level office. There is also another main level room that is smartly separated from the main house with vaulted ceiling, full bath, and separate entrance-- can be used as a second office or potential in-law space. Primary bedroom has a gas fireplace and a brand new bath (2020). Walk-up attic for easy storage. Generator. Many younger mechanicals -- Septic tank 2018. Weil McClain furnace 2019. Roof 2013. Siding 2013, windows, , front door and French door replaced 2013. A fenced yard and shed for storing outdoor equipment completes the property.
This property is off market, which means it's not currently listed for sale or rent on Zillow. This may be different from what's available on other websites or public sources.
